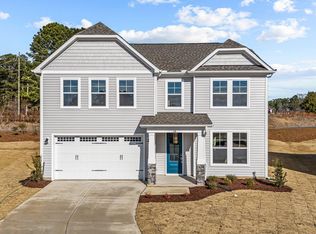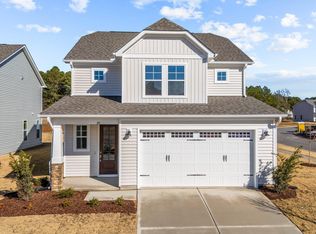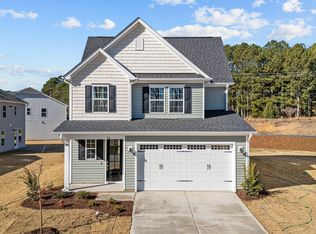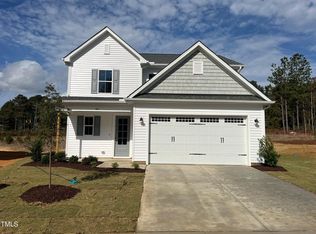Sold for $369,900 on 10/17/25
$369,900
48 Railcar Way HOMESITE 2, Clayton, NC 27520
3beds
1,795sqft
Single Family Residence, Residential
Built in 2025
7,405.2 Square Feet Lot
$371,400 Zestimate®
$206/sqft
$2,010 Estimated rent
Home value
$371,400
$353,000 - $390,000
$2,010/mo
Zestimate® history
Loading...
Owner options
Explore your selling options
What's special
Just Reduced!!Located within 2 miles of vibrant Downtown Clayton and 9 mins to White Oak shopping. Sycamore design plan home has easy access to the Greenway Trail and Pool/ Clubhouse at Highgate. This home is sure to amaze displaying: an Elegant 8ft Front Door; Life-Proof Wood Flooring; Open Concept Living; Timeless Quartz Countertops; Soft Close Cabinets; and much more. The well-appointed Kitchen features: a Stainless-Steel Appliances with Gas Range and a Microwave Hood Venting Outside; Under Cabinet Lighting, quartz countertops, just to name a few highlights. Upstairs the possibilities are endless in your Spacious Loft! You'll also be surprised by the amount of room in the Full Hall Bath and 2 Secondary Bedrooms. In the Primary Retreat you'll feel an elevated sense of comfort with a Tray Ceiling; and Luxurious Primary En Suite, showcasing a Deluxe Marblesque Tiled Shower with Bench Seat, Soap Niche, and Glass Enclosure, not to mention the Herringbone Ceramic Plank Flooring; leading to your Walk-In Closet. All this, only minutes from White Oak; the new Waterfront District; and Downtown Raleigh. Completed with a Resident's Only Community Pool/Clubhouse, and Fitness room.
Zillow last checked: 8 hours ago
Listing updated: October 28, 2025 at 12:44am
Listed by:
Chad Murray 919-630-4431,
Fonville Morisey & Barefoot
Bought with:
Non Member
Non Member Office
Source: Doorify MLS,MLS#: 10073453
Facts & features
Interior
Bedrooms & bathrooms
- Bedrooms: 3
- Bathrooms: 3
- Full bathrooms: 2
- 1/2 bathrooms: 1
Heating
- Central, Forced Air, Natural Gas, Zoned
Cooling
- Central Air, Gas, Zoned
Appliances
- Included: Dishwasher, ENERGY STAR Qualified Appliances, Gas Range, Gas Water Heater, Microwave, Stainless Steel Appliance(s), Vented Exhaust Fan
- Laundry: Laundry Room
Features
- Entrance Foyer, Kitchen Island, Kitchen/Dining Room Combination, Open Floorplan, Pantry, Quartz Counters, Separate Shower, Smart Thermostat, Tray Ceiling(s), Walk-In Closet(s)
- Flooring: Carpet, Ceramic Tile, Laminate, Vinyl
- Has fireplace: No
Interior area
- Total structure area: 1,795
- Total interior livable area: 1,795 sqft
- Finished area above ground: 1,795
- Finished area below ground: 0
Property
Parking
- Total spaces: 4
- Parking features: Attached, Driveway, Garage, Garage Door Opener
- Attached garage spaces: 2
- Uncovered spaces: 2
Features
- Levels: Two
- Stories: 2
- Patio & porch: Front Porch, Patio
- Pool features: Community
- Has view: Yes
Lot
- Size: 7,405 sqft
Details
- Parcel number: 05G01012R
- Zoning: res
- Special conditions: Seller Licensed Real Estate Professional
Construction
Type & style
- Home type: SingleFamily
- Architectural style: Transitional
- Property subtype: Single Family Residence, Residential
Materials
- Radiant Barrier, Vinyl Siding
- Foundation: Slab
- Roof: Shingle
Condition
- New construction: Yes
- Year built: 2025
- Major remodel year: 2024
Details
- Builder name: Chesapeake Homes
Utilities & green energy
- Sewer: Public Sewer
- Water: Public
- Utilities for property: Cable Available, Electricity Connected, Natural Gas Available, Natural Gas Connected, Sewer Connected, Water Available, Water Connected
Community & neighborhood
Community
- Community features: Clubhouse, Pool, Sidewalks, Street Lights
Location
- Region: Clayton
- Subdivision: Highgate
HOA & financial
HOA
- Has HOA: Yes
- HOA fee: $200 quarterly
- Amenities included: Pool, Trail(s)
- Services included: Storm Water Maintenance
Other
Other facts
- Road surface type: Asphalt, Paved
Price history
| Date | Event | Price |
|---|---|---|
| 10/17/2025 | Sold | $369,900$206/sqft |
Source: | ||
| 8/30/2025 | Pending sale | $369,900$206/sqft |
Source: | ||
| 7/12/2025 | Price change | $369,900-3.9%$206/sqft |
Source: | ||
| 6/13/2025 | Price change | $384,900-1.3%$214/sqft |
Source: | ||
| 4/28/2025 | Price change | $389,900-0.5%$217/sqft |
Source: | ||
Public tax history
Tax history is unavailable.
Neighborhood: 27520
Nearby schools
GreatSchools rating
- 7/10Cooper ElementaryGrades: PK-5Distance: 1.8 mi
- 4/10Riverwood MiddleGrades: 6-8Distance: 3.2 mi
- 5/10Clayton HighGrades: 9-12Distance: 1.7 mi
Schools provided by the listing agent
- Elementary: Johnston - Cooper Academy
- Middle: Johnston - Riverwood
- High: Johnston - Clayton
Source: Doorify MLS. This data may not be complete. We recommend contacting the local school district to confirm school assignments for this home.
Get a cash offer in 3 minutes
Find out how much your home could sell for in as little as 3 minutes with a no-obligation cash offer.
Estimated market value
$371,400
Get a cash offer in 3 minutes
Find out how much your home could sell for in as little as 3 minutes with a no-obligation cash offer.
Estimated market value
$371,400



