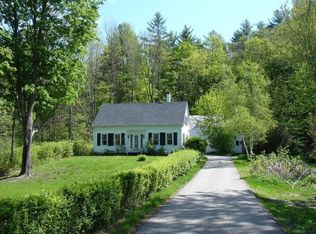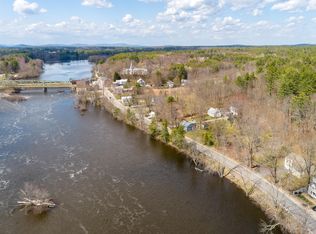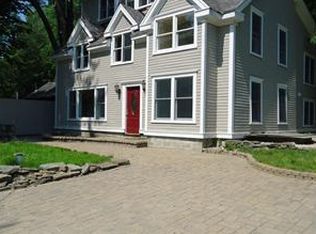Closed
$299,000
48 River Road, Buxton, ME 04093
2beds
1,647sqft
Single Family Residence
Built in 1868
0.33 Acres Lot
$297,500 Zestimate®
$182/sqft
$2,179 Estimated rent
Home value
$297,500
$268,000 - $330,000
$2,179/mo
Zestimate® history
Loading...
Owner options
Explore your selling options
What's special
Affordable antique Buxton Cape located in the heart of West Buxton Village. It was just upgraded with new siding, windows, new interior paint and a brand-new bathroom. It's ready for you to move right in! You'll love the character and charm this home offers inside and out. The kitchen is open to a sunlit dining area overlooking the private brick patio. Front living room with built-ins, wood floors and a parlor stove. The first-floor bedroom is accessed from the living room or the newly remodeled bathroom. Both the living room and bedroom offer views of the Saco River located just across the street. The first-floor laundry/utility room completes the first floor. On the second level there are two rooms, you walk through the bonus/bedroom/multipurpose room to access the second bedroom which has cathedral ceilings with exposed beams. The basement height is lower but it has been upgraded with foundation work, a poured concrete floor and interior drains. The yard offers room for a garden and there is a garden shed for storage. Septic is designed for 2-bedrooms or 4-people living in the house.
Zillow last checked: 8 hours ago
Listing updated: June 23, 2025 at 07:17am
Listed by:
PO-GO REALTY
Bought with:
Breakwater Realty Group, LLC
Source: Maine Listings,MLS#: 1624197
Facts & features
Interior
Bedrooms & bathrooms
- Bedrooms: 2
- Bathrooms: 1
- Full bathrooms: 1
Bedroom 1
- Features: Closet
- Level: First
Bedroom 2
- Features: Closet
- Level: Second
Bonus room
- Features: Closet
- Level: Second
Dining room
- Level: First
Kitchen
- Level: First
Living room
- Features: Heat Stove
- Level: First
Heating
- Forced Air
Cooling
- None
Appliances
- Included: Dryer, Gas Range, Refrigerator, Washer
Features
- 1st Floor Bedroom
- Flooring: Carpet, Vinyl, Wood
- Basement: Interior Entry,Partial,Unfinished
- Has fireplace: No
Interior area
- Total structure area: 1,647
- Total interior livable area: 1,647 sqft
- Finished area above ground: 1,647
- Finished area below ground: 0
Property
Parking
- Parking features: Paved, On Site
Features
- Patio & porch: Patio
- Has view: Yes
- View description: Scenic
- Body of water: Saco River
Lot
- Size: 0.33 Acres
- Features: Near Town, Landscaped
Details
- Parcel number: BUXTM0016B0006
- Zoning: Shoreland
Construction
Type & style
- Home type: SingleFamily
- Architectural style: Cape Cod
- Property subtype: Single Family Residence
Materials
- Wood Frame, Vinyl Siding
- Foundation: Block, Stone, Granite
- Roof: Metal
Condition
- Year built: 1868
Utilities & green energy
- Electric: Circuit Breakers
- Water: Well
Community & neighborhood
Location
- Region: Buxton
Other
Other facts
- Road surface type: Paved
Price history
| Date | Event | Price |
|---|---|---|
| 6/23/2025 | Sold | $299,000$182/sqft |
Source: | ||
| 6/23/2025 | Pending sale | $299,000$182/sqft |
Source: | ||
| 5/31/2025 | Contingent | $299,000$182/sqft |
Source: | ||
| 5/28/2025 | Listed for sale | $299,000-6.4%$182/sqft |
Source: | ||
| 5/22/2025 | Listing removed | $319,500$194/sqft |
Source: | ||
Public tax history
| Year | Property taxes | Tax assessment |
|---|---|---|
| 2024 | $2,639 +5.4% | $240,100 |
| 2023 | $2,504 +1.8% | $240,100 |
| 2022 | $2,459 +14.4% | $240,100 +61.6% |
Find assessor info on the county website
Neighborhood: 04093
Nearby schools
GreatSchools rating
- 4/10Buxton Center Elementary SchoolGrades: PK-5Distance: 3 mi
- 4/10Bonny Eagle Middle SchoolGrades: 6-8Distance: 2.1 mi
- 3/10Bonny Eagle High SchoolGrades: 9-12Distance: 2.2 mi
Get pre-qualified for a loan
At Zillow Home Loans, we can pre-qualify you in as little as 5 minutes with no impact to your credit score.An equal housing lender. NMLS #10287.
Sell with ease on Zillow
Get a Zillow Showcase℠ listing at no additional cost and you could sell for —faster.
$297,500
2% more+$5,950
With Zillow Showcase(estimated)$303,450


