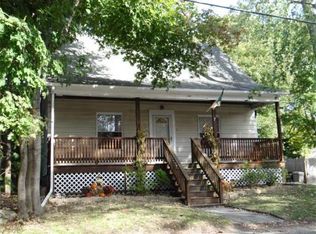Sold for $561,000 on 06/04/24
$561,000
48 Riverbank Rd, Saugus, MA 01906
3beds
1,240sqft
Single Family Residence
Built in 1940
9,871 Square Feet Lot
$602,900 Zestimate®
$452/sqft
$3,473 Estimated rent
Home value
$602,900
$555,000 - $657,000
$3,473/mo
Zestimate® history
Loading...
Owner options
Explore your selling options
What's special
Picture book 1940 Cape Cod just waiting to be made into your own. 1st floor features 4 rooms including a formal dining room with original china cabinet and newer bay window overlooking back yard. Front entry foyer with closet opens into the living room with mini split AC unit. Nicely elevated Jalousie enclosed porch with neighborhood views great for summer evenings. 2nd floor with 2 bedrooms, oak floors and ample closet space. Lower level includes paneled game room and 1/2 bath. All this in close proximity to downtown Saugus with its shops and restaurants.
Zillow last checked: 8 hours ago
Listing updated: June 04, 2024 at 12:38pm
Listed by:
Christopher Barrett 781-248-5011,
Barrett, Chris. J., REALTORS® 781-245-5011
Bought with:
Gundersheim Group Real Estate
Commonwealth Standard Realty Advisors
Source: MLS PIN,MLS#: 73234343
Facts & features
Interior
Bedrooms & bathrooms
- Bedrooms: 3
- Bathrooms: 2
- Full bathrooms: 1
- 1/2 bathrooms: 1
Primary bedroom
- Features: Ceiling Fan(s), Flooring - Wall to Wall Carpet
- Level: First
- Area: 132
- Dimensions: 12 x 11
Bedroom 2
- Features: Closet, Flooring - Hardwood, Lighting - Overhead
- Level: Second
- Area: 204
- Dimensions: 17 x 12
Bedroom 3
- Features: Closet, Flooring - Hardwood, Lighting - Overhead
- Level: Second
- Area: 144
- Dimensions: 12 x 12
Primary bathroom
- Features: No
Bathroom 1
- Features: Bathroom - Tiled With Tub & Shower
- Level: First
Bathroom 2
- Features: Bathroom - Half
- Level: Basement
Dining room
- Features: Ceiling Fan(s), Closet/Cabinets - Custom Built, Flooring - Wall to Wall Carpet, Window(s) - Bay/Bow/Box
- Level: First
- Area: 132
- Dimensions: 12 x 11
Family room
- Features: Bathroom - Half, Cable Hookup
- Level: Basement
- Area: 160
- Dimensions: 16 x 10
Kitchen
- Features: Flooring - Vinyl, Lighting - Overhead
- Level: First
- Area: 132
- Dimensions: 12 x 11
Living room
- Features: Flooring - Wall to Wall Carpet
- Level: First
- Area: 204
- Dimensions: 17 x 12
Heating
- Steam, Oil
Cooling
- Ductless
Appliances
- Laundry: Electric Dryer Hookup, Washer Hookup
Features
- Sun Room
- Flooring: Wood, Tile, Vinyl, Carpet, Concrete, Hardwood, Flooring - Wood
- Windows: Insulated Windows
- Basement: Full,Bulkhead,Sump Pump
- Has fireplace: No
Interior area
- Total structure area: 1,240
- Total interior livable area: 1,240 sqft
Property
Parking
- Total spaces: 2
- Parking features: Paved Drive, Off Street
- Has uncovered spaces: Yes
Accessibility
- Accessibility features: No
Features
- Patio & porch: Porch - Enclosed
- Exterior features: Porch - Enclosed, Storage
- Frontage length: 184.00
Lot
- Size: 9,871 sqft
- Features: Gentle Sloping
Details
- Foundation area: 800
- Parcel number: M:009F B:0014 L:0006,2157281
- Zoning: NA
Construction
Type & style
- Home type: SingleFamily
- Architectural style: Cape
- Property subtype: Single Family Residence
Materials
- Frame
- Foundation: Block
- Roof: Shingle
Condition
- Year built: 1940
Utilities & green energy
- Electric: Circuit Breakers
- Sewer: Public Sewer
- Water: Public
- Utilities for property: for Electric Range, for Electric Dryer, Washer Hookup
Community & neighborhood
Community
- Community features: Public Transportation, Shopping, Medical Facility, Laundromat, Highway Access, House of Worship, Public School
Location
- Region: Saugus
Other
Other facts
- Road surface type: Paved
Price history
| Date | Event | Price |
|---|---|---|
| 6/4/2024 | Sold | $561,000+12.2%$452/sqft |
Source: MLS PIN #73234343 Report a problem | ||
| 5/15/2024 | Contingent | $499,900$403/sqft |
Source: MLS PIN #73234343 Report a problem | ||
| 5/7/2024 | Listed for sale | $499,900+231.1%$403/sqft |
Source: MLS PIN #73234343 Report a problem | ||
| 6/28/1988 | Sold | $151,000$122/sqft |
Source: Public Record Report a problem | ||
Public tax history
| Year | Property taxes | Tax assessment |
|---|---|---|
| 2025 | $5,829 +5.2% | $545,800 +4.9% |
| 2024 | $5,540 +4.5% | $520,200 +10.5% |
| 2023 | $5,302 | $470,900 |
Find assessor info on the county website
Neighborhood: 01906
Nearby schools
GreatSchools rating
- 4/10Belmonte STEAM AcademyGrades: 2-5Distance: 0.8 mi
- 3/10Belmonte Saugus Middle SchoolGrades: 6-8Distance: 1 mi
- 3/10Saugus High SchoolGrades: 9-12Distance: 1 mi
Get a cash offer in 3 minutes
Find out how much your home could sell for in as little as 3 minutes with a no-obligation cash offer.
Estimated market value
$602,900
Get a cash offer in 3 minutes
Find out how much your home could sell for in as little as 3 minutes with a no-obligation cash offer.
Estimated market value
$602,900
