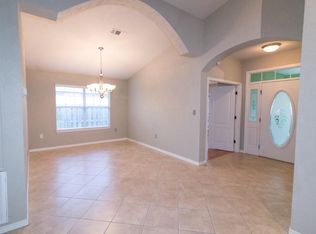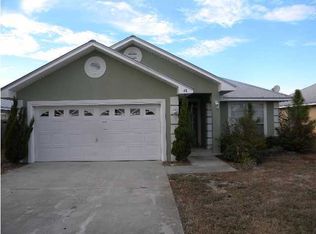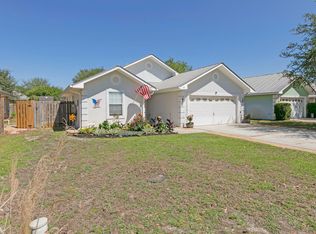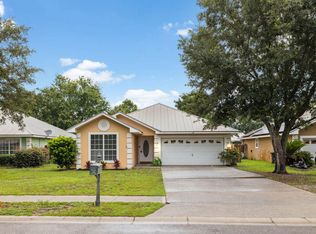Sold for $349,500
$349,500
48 S Harborview Rd, Santa Rosa Beach, FL 32459
4beds
1,825sqft
Single Family Residence
Built in 2004
6,875 Square Feet Lot
$348,400 Zestimate®
$192/sqft
$2,697 Estimated rent
Home value
$348,400
$317,000 - $380,000
$2,697/mo
Zestimate® history
Loading...
Owner options
Explore your selling options
What's special
SELLER WILL CREDIT UP TO $2,500.00 TOWARDS BUYER CLOSING COSTS WITH ACCEPTABLE OFFER! NEW HVAC! 48 S. Harborview Road is nestled in Santa Rosa Beach of South Walton County, Florida! This 4 bedroom, 2.5 bath home offers a practical floor plan yielding 1,825 square feet. Savor the surrounding nature, privacy, and the convenience of being centrally located to Scenic 30A, Miramar Beach, Destin, Fort Walton Beach, Niceville, Eglin Air Force Base, and Crestview. Appreciate the outdoor living and spacious backyard that is perfect for relaxing or hosting guests. Only a short car ride away from the coveted sugar-white sands of the Gulf of America, Choctawhatchee Bay, Sacred Heart Hospital, schools, dining, and shopping. Enjoy convenience and tranquility in one of South Walton's... most desirable communities. A must see today!
Zillow last checked: 8 hours ago
Listing updated: September 23, 2025 at 05:35am
Listed by:
John Paul Somers 850-654-7777,
Somers & Company,
Rachael A Earley 850-225-6478,
Somers & Company
Bought with:
Brian Norwood, 3617188
Keller Williams Realty SRB
Source: ECAOR,MLS#: 978166 Originating MLS: Emerald Coast
Originating MLS: Emerald Coast
Facts & features
Interior
Bedrooms & bathrooms
- Bedrooms: 4
- Bathrooms: 3
- Full bathrooms: 2
- 1/2 bathrooms: 1
Primary bedroom
- Features: MBed First Floor
- Level: First
Bedroom
- Level: First
Primary bathroom
- Features: MBath Cultured Mrble, Double Vanity, MBath Sauna/Steam, MBath Shower Only, MBath Tile, Walk-In Closet(s)
Bathroom
- Level: First
Bathroom 1
- Level: First
Heating
- Electric
Cooling
- Electric, AC - High Efficiency, Ceiling Fan(s)
Appliances
- Included: Dishwasher, Dryer, Microwave, Electric Range, Washer, Electric Water Heater
- Laundry: Washer/Dryer Hookup
Features
- Breakfast Bar, Cathedral Ceiling(s), Split Bedroom, Bedroom, Dining Room, Full Bathroom, Great Room, Half Bathroom, Master Bathroom, Master Bedroom, Utility Room
- Flooring: Hardwood, Tile
- Windows: Window Treatments
- Attic: Pull Down Stairs
- Common walls with other units/homes: No Common Walls
Interior area
- Total structure area: 1,825
- Total interior livable area: 1,825 sqft
Property
Parking
- Total spaces: 6
- Parking features: Garage, Attached
- Attached garage spaces: 2
- Has uncovered spaces: Yes
Accessibility
- Accessibility features: Handicap Provisions
Features
- Stories: 1
- Patio & porch: Patio Covered, Porch
- Exterior features: Lawn Pump, Sprinkler System, BBQ Pit/Grill, Tennis
- Pool features: Community
- Fencing: Back Yard,Privacy
Lot
- Size: 6,875 sqft
- Dimensions: 55 x 125
- Features: Curb & Gutter, Interior Lot, Sidewalk, Within 1/2 Mile to Water
Details
- Additional structures: Pavillion/Gazebo
- Parcel number: 132S21420100000176
- Zoning description: Resid Single Family
Construction
Type & style
- Home type: SingleFamily
- Architectural style: Traditional
- Property subtype: Single Family Residence
Materials
- Frame, Stucco, Trim Vinyl
- Foundation: Slab
- Roof: Metal
Condition
- Construction Complete
- Year built: 2004
Utilities & green energy
- Sewer: Public Sewer
- Water: Well, Public
- Utilities for property: Electricity Connected, Phone Connected, Cable Connected
Community & neighborhood
Community
- Community features: Fishing, Handball, Playground, Pool
Location
- Region: Santa Rosa Beach
- Subdivision: Driftwood Estates
HOA & financial
HOA
- Has HOA: Yes
- HOA fee: $267 quarterly
- Services included: Accounting, Maintenance Grounds, Land Recreation, Management, Recreational Faclty
Other
Other facts
- Listing terms: Conventional
- Road surface type: Paved
Price history
| Date | Event | Price |
|---|---|---|
| 9/22/2025 | Sold | $349,500-5.3%$192/sqft |
Source: | ||
| 9/12/2025 | Pending sale | $369,000$202/sqft |
Source: | ||
| 9/10/2025 | Price change | $369,000-1.6%$202/sqft |
Source: | ||
| 9/5/2025 | Price change | $375,000-1.1%$205/sqft |
Source: | ||
| 8/26/2025 | Price change | $379,000-2.6%$208/sqft |
Source: | ||
Public tax history
Tax history is unavailable.
Neighborhood: 32459
Nearby schools
GreatSchools rating
- 9/10Van R. Butler Elementary SchoolGrades: K-5Distance: 4.6 mi
- 8/10Emerald Coast Middle SchoolGrades: 6-8Distance: 12.3 mi
- 8/10South Walton High SchoolGrades: 9-12Distance: 8 mi
Schools provided by the listing agent
- Elementary: Van R Butler
- Middle: Emerald Coast
- High: South Walton
Source: ECAOR. This data may not be complete. We recommend contacting the local school district to confirm school assignments for this home.
Get pre-qualified for a loan
At Zillow Home Loans, we can pre-qualify you in as little as 5 minutes with no impact to your credit score.An equal housing lender. NMLS #10287.
Sell for more on Zillow
Get a Zillow Showcase℠ listing at no additional cost and you could sell for .
$348,400
2% more+$6,968
With Zillow Showcase(estimated)$355,368



