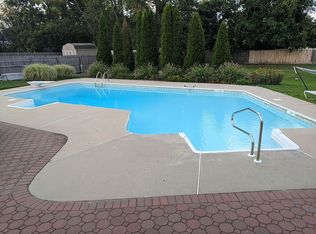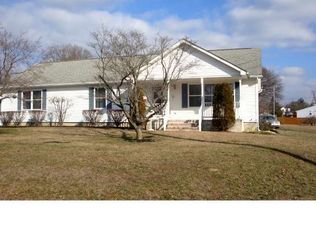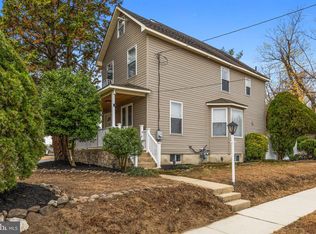BIGGER THAN IT LOOKS! This home is impeccably clean. Features a spacious eat-in kitchen with stainless steel appliances, island, recessed lighting, walk-in pantry, and table area with bay window. The family/game room/man cave (24 ft x 22 ft) is just off the kitchen. This is a fantastic room for entertaining with a vaulted ceiling, fan, and wet bar which opens up to a large trek deck with an enclosed hot tub with a glass roof. As you enter the front door, you walk into the sun filled living room with a skylight and surround sound system. There is a 1st floor office with custom lighting and shelving. The upstairs has 3 nice size bedrooms. Main bedroom has 2 walk-in closets, a skylight, and bathroom with updated vanity. Hall bathroom is renovated with a steam shower/Jacuzzi for 2 people and a commercial toilet. The detached 2 1/2 car garage has a hurricane proof roof with loft, key less entry, and fluorescent light throughout. House has Rheem tankless water heater, 2019 HVAC Lennox 3 ton, whole house humidifier control via phone app with programming capabilities and Generator house hookup connection for loss of power.
This property is off market, which means it's not currently listed for sale or rent on Zillow. This may be different from what's available on other websites or public sources.



