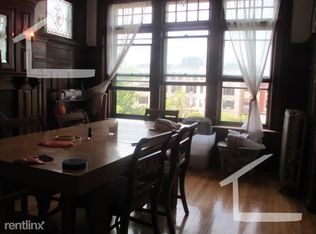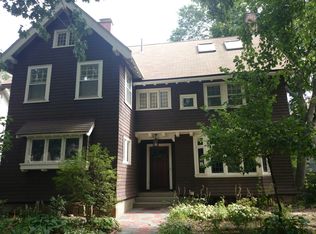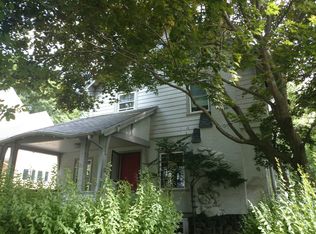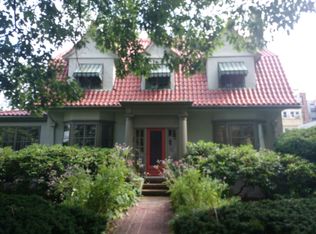Sold for $3,600,000
$3,600,000
48 Salisbury Rd, Brookline, MA 02445
6beds
3,577sqft
Single Family Residence
Built in 1910
6,721 Square Feet Lot
$3,649,100 Zestimate®
$1,006/sqft
$8,607 Estimated rent
Home value
$3,649,100
$3.36M - $3.94M
$8,607/mo
Zestimate® history
Loading...
Owner options
Explore your selling options
What's special
Washington Square Circa 1910 ~ 6+ bedroom Arts & Crafts-style home seamlessly blends original craftsmanship with modern design. The 2018 renovation preserved millwork & architectural details while enhancing family living & entertaining. The main level features a cook's kitchen with custom cabinetry, Thermador 6 burner stove, Silestone counters, & a breakfast bar, designed to offer flexible space for dining & relaxation with access to the dining room, patio & landscaped fenced yard. A gracious living room with a stucco fireplace, oak-beamed ceiling, family room, & 1/2 bath complete this floor. The 2nd level has 4 spacious bedrooms, including a primary suite with walk-in closet & 2020 spa-like bath with radiant floors, plus a 2020 family bath & laundry. The 3rd floor offers 2 bedrooms & 2020 bath. The L.L. Provides the perfect guest retreat with a kitchenette, full bath, & private entrance. Updates: 2025 driveway, 2024 roof, & AC. Blocks to Driscoll School, shops, restaurants, & the T.
Zillow last checked: 8 hours ago
Listing updated: May 05, 2025 at 11:45am
Listed by:
Irene Kerzner 617-413-3598,
Hammond Residential Real Estate 617-731-4644
Bought with:
Bell | Whitman Group
Compass
Source: MLS PIN,MLS#: 73349743
Facts & features
Interior
Bedrooms & bathrooms
- Bedrooms: 6
- Bathrooms: 5
- Full bathrooms: 4
- 1/2 bathrooms: 1
Primary bathroom
- Features: Yes
Heating
- Central, Forced Air, Electric Baseboard, Radiant, Natural Gas, Ductless
Cooling
- Central Air, Ductless
Appliances
- Included: Gas Water Heater, Range, Dishwasher, Disposal, Refrigerator, Washer, Dryer
Features
- Flooring: Tile, Marble, Hardwood
- Windows: Insulated Windows
- Basement: Full,Sump Pump
- Number of fireplaces: 2
Interior area
- Total structure area: 3,577
- Total interior livable area: 3,577 sqft
- Finished area above ground: 3,102
- Finished area below ground: 475
Property
Parking
- Total spaces: 3
- Parking features: Paved Drive, Off Street
- Uncovered spaces: 3
Features
- Patio & porch: Patio
- Exterior features: Patio, Storage, Fenced Yard, Garden
- Fencing: Fenced
Lot
- Size: 6,721 sqft
- Features: Level
Details
- Parcel number: 32341
- Zoning: S-7
Construction
Type & style
- Home type: SingleFamily
- Architectural style: Craftsman
- Property subtype: Single Family Residence
Materials
- Frame
- Foundation: Stone
- Roof: Shingle
Condition
- Year built: 1910
Utilities & green energy
- Electric: Circuit Breakers
- Sewer: Public Sewer
- Water: Public
- Utilities for property: for Gas Range, for Gas Oven
Community & neighborhood
Community
- Community features: Public Transportation, Shopping, Tennis Court(s), Park, Walk/Jog Trails, Medical Facility, Bike Path, Conservation Area, Highway Access, House of Worship, Private School, Public School, T-Station, University
Location
- Region: Brookline
- Subdivision: Washington Square
Other
Other facts
- Road surface type: Paved
Price history
| Date | Event | Price |
|---|---|---|
| 5/5/2025 | Sold | $3,600,000+10.8%$1,006/sqft |
Source: MLS PIN #73349743 Report a problem | ||
| 4/2/2025 | Contingent | $3,250,000$909/sqft |
Source: MLS PIN #73349743 Report a problem | ||
| 3/25/2025 | Listed for sale | $3,250,000+228.9%$909/sqft |
Source: MLS PIN #73349743 Report a problem | ||
| 6/21/2004 | Sold | $988,000+133.3%$276/sqft |
Source: Public Record Report a problem | ||
| 3/21/1989 | Sold | $423,500$118/sqft |
Source: Public Record Report a problem | ||
Public tax history
| Year | Property taxes | Tax assessment |
|---|---|---|
| 2025 | $25,864 +4.9% | $2,620,500 +3.8% |
| 2024 | $24,667 +3.8% | $2,524,800 +5.9% |
| 2023 | $23,770 +2.7% | $2,384,200 +5% |
Find assessor info on the county website
Neighborhood: 02445
Nearby schools
GreatSchools rating
- 8/10Michael Driscoll SchoolGrades: K-8Distance: 0.2 mi
- 9/10Brookline High SchoolGrades: 9-12Distance: 0.7 mi
Schools provided by the listing agent
- Elementary: Driscoll
- High: Brookline High
Source: MLS PIN. This data may not be complete. We recommend contacting the local school district to confirm school assignments for this home.
Get a cash offer in 3 minutes
Find out how much your home could sell for in as little as 3 minutes with a no-obligation cash offer.
Estimated market value$3,649,100
Get a cash offer in 3 minutes
Find out how much your home could sell for in as little as 3 minutes with a no-obligation cash offer.
Estimated market value
$3,649,100



