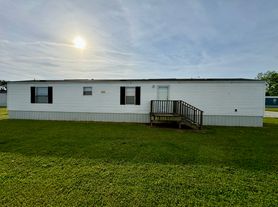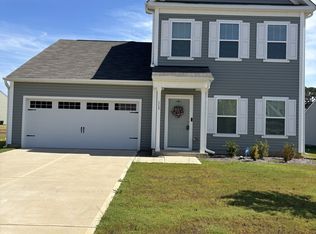This beautiful house located in Coopers Creek is ready for move in! This home greets you with a covered entry and a cute front porch, an attached three-car garage with an extra parking pad. Single garage bay has its own a/c unit- great for a home gym, craft space or temperature controlled storage. Sitting on almost an acre of land, the backyard is fully fenced with an 8' tall cedar-stained board-on-board fence and an automatic drive gate. Inside the home, you'll find eco-bee/nest thermostats and security system panels. Yale digital locks are perfect for controlling access to your home. The open concept floorplan features 2" wood blinds, crown molding, chair rail, and wainscotting with carefree luxury vinyl floor planks, plush carpeting in the bedrooms, and stone tile in the bathrooms. The living room is large enough for a big sectional sofa, perfect in front of the fireplace which features white shiplap and mantle. 3 large bedrooms plus a bonus room on the 2nd floor, which could easily be a 4th bedroom. The Kitchen is impressive with a huge 30 cu ft. refrigerator, upgraded dishwasher, a huge farm-style sink, and garbage disposal. The granite countertops and soft-close cabinetry are so beautiful. The center island has storage on both sides of the island. The coffee bar area adds more counter prep space, cabinets, and drawer space. The 1st-floor owner suite features a tray ceiling and a large walk-in closet with built-in shelf towers, and solid shelves. The owner's bathroom has a double vanity, granite countertops, a walk-in shower with stone walls, a separate toilet room, and a deep linen closet, great for blankets and comforters. Bedrooms 2 and 3 have large closets with French doors. The large laundry room is located off of the garage entrance, making an easy transition for muddy clothes. Outside, the covered patio with lighting and ceiling fan also has a separate grilling pad with easy access to the kitchen.
Owner will pay for quarterly HVAC maintenance
Pets must be approved in person with a $500 non-refundable fee per pet
Renters must adhere to all HOA policies
Renter must maintain renters insurance
House for rent
Accepts Zillow applications
$2,500/mo
48 Shadybrook Dr, Benson, NC 27504
4beds
2,187sqft
Price may not include required fees and charges.
Single family residence
Available now
Cats, dogs OK
Central air
Hookups laundry
Attached garage parking
Forced air
What's special
Cute front porchTray ceilingCrown moldingCovered entryAutomatic drive gateCoffee bar areaGranite countertops
- 61 days |
- -- |
- -- |
Travel times
Facts & features
Interior
Bedrooms & bathrooms
- Bedrooms: 4
- Bathrooms: 2
- Full bathrooms: 2
Heating
- Forced Air
Cooling
- Central Air
Appliances
- Included: Dishwasher, Microwave, Oven, Refrigerator, WD Hookup
- Laundry: Hookups
Features
- WD Hookup, Walk In Closet
- Flooring: Carpet, Tile
Interior area
- Total interior livable area: 2,187 sqft
Property
Parking
- Parking features: Attached
- Has attached garage: Yes
- Details: Contact manager
Features
- Exterior features: Heating system: Forced Air, Walk In Closet
- Fencing: Fenced Yard
Details
- Parcel number: 01E08017U
Construction
Type & style
- Home type: SingleFamily
- Property subtype: Single Family Residence
Community & HOA
Location
- Region: Benson
Financial & listing details
- Lease term: 1 Year
Price history
| Date | Event | Price |
|---|---|---|
| 10/20/2025 | Price change | $2,500-10.7%$1/sqft |
Source: Zillow Rentals | ||
| 9/4/2025 | Price change | $2,800-9.7%$1/sqft |
Source: Zillow Rentals | ||
| 8/27/2025 | Listed for rent | $3,100$1/sqft |
Source: Zillow Rentals | ||
| 6/8/2024 | Listing removed | -- |
Source: Zillow Rentals | ||
| 5/19/2024 | Listed for rent | $3,100$1/sqft |
Source: Zillow Rentals | ||

