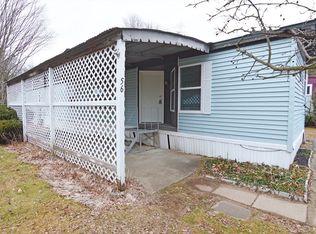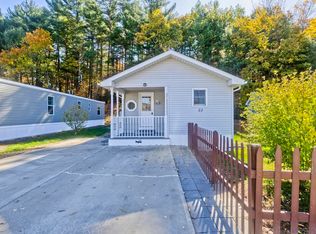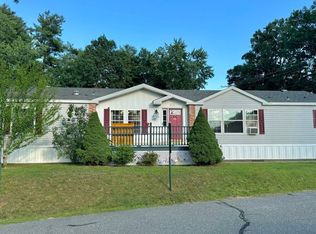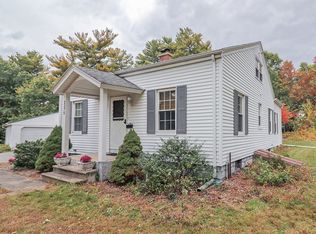Sold for $130,000 on 09/26/25
$130,000
48 Skyline Ter, Palmer, MA 01069
2beds
1,145sqft
Mobile Home
Built in 1977
-- sqft lot
$-- Zestimate®
$114/sqft
$-- Estimated rent
Home value
Not available
Estimated sales range
Not available
Not available
Zestimate® history
Loading...
Owner options
Explore your selling options
What's special
Welcome to this charming and thoughtfully maintained mobile home offering 2 comfortable bedrooms and 1 full bath. The inviting open floor plan seamlessly blends the kitchen, dining area, and living room, creating a warm and airy space ideal for both everyday living and entertaining. The kitchen is appointed with classic Oak cabinetry, adding a touch of natural elegance.A cozy den provides additional living space and features a sliding glass door that leads to a serene screened-in deck—perfect for enjoying the outdoors in comfort. Quality Anderson windows throughout the home ensure natural light and energy efficiency.This property also includes a storage shed and a mature apple tree, adding both practicality and charm to this delightful setting. The $14,000 Co-op Buy-in is included in the purchase price.
Zillow last checked: 8 hours ago
Listing updated: September 27, 2025 at 06:37am
Listed by:
The Poissant & Neveu Team 413-813-4479,
RE/MAX Compass 413-568-0040,
Richard C. Poissant 413-687-7902
Bought with:
April West
Delap Real Estate LLC
Source: MLS PIN,MLS#: 73407411
Facts & features
Interior
Bedrooms & bathrooms
- Bedrooms: 2
- Bathrooms: 1
- Full bathrooms: 1
Primary bedroom
- Features: Closet
- Level: First
Bedroom 2
- Features: Closet
- Level: First
Bathroom 1
- Level: First
Dining room
- Features: Open Floorplan
- Level: First
Kitchen
- Features: Open Floorplan
- Level: First
Living room
- Features: Open Floorplan
- Level: First
Heating
- Forced Air
Cooling
- Central Air
Features
- Slider, Den
- Has basement: No
- Has fireplace: No
Interior area
- Total structure area: 1,145
- Total interior livable area: 1,145 sqft
- Finished area above ground: 1,145
Property
Parking
- Total spaces: 2
- Parking features: Paved Drive
- Uncovered spaces: 2
Features
- Patio & porch: Deck - Exterior, Covered
- Exterior features: Covered Patio/Deck, Storage, Fruit Trees
Lot
- Features: Level
Details
- Zoning: 0
Construction
Type & style
- Home type: MobileManufactured
- Property subtype: Mobile Home
Materials
- Foundation: Other
- Roof: Shingle,Rubber
Condition
- Year built: 1977
Utilities & green energy
- Sewer: Public Sewer
- Water: Public
Community & neighborhood
Location
- Region: Palmer
HOA & financial
HOA
- Has HOA: Yes
- HOA fee: $280 monthly
Other
Other facts
- Body type: Single Wide
Price history
| Date | Event | Price |
|---|---|---|
| 9/26/2025 | Sold | $130,000$114/sqft |
Source: MLS PIN #73407411 | ||
| 9/9/2025 | Contingent | $130,000$114/sqft |
Source: MLS PIN #73407411 | ||
| 8/14/2025 | Price change | $130,000-12.2%$114/sqft |
Source: MLS PIN #73407411 | ||
| 7/22/2025 | Listed for sale | $148,000$129/sqft |
Source: MLS PIN #73407411 | ||
Public tax history
Tax history is unavailable.
Neighborhood: 01069
Nearby schools
GreatSchools rating
- 4/10Old Mill Pond Elementary SchoolGrades: PK-5Distance: 0.7 mi
- 5/10Palmer High SchoolGrades: 6-12Distance: 0.7 mi



