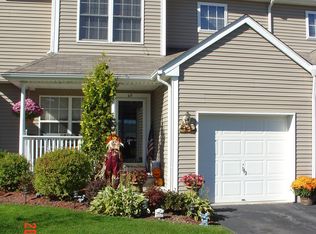Sold for $540,000
$540,000
48 Sparrow Ridge Road, Carmel, NY 10512
2beds
2,408sqft
Single Family Residence, Residential
Built in 2000
1,742 Square Feet Lot
$544,100 Zestimate®
$224/sqft
$3,855 Estimated rent
Home value
$544,100
$452,000 - $653,000
$3,855/mo
Zestimate® history
Loading...
Owner options
Explore your selling options
What's special
Move right into this low maintenance tri-level townhouse in sought after Sparrow Ridge. Turnkey, renovated kitchen, baths & impeccably maintained , including granite countertops and stainless steel appliances. First floor includes eat in kitchen, formal dining room, powder room and expansive living room with vaulted ceilings and a beautiful wood burning fireplace. Second floor has the primary suite with includes a walk in shower, whirlpool tub, double vanity and walk in closet, guest suite with full bath, laundry and linen closet. The extra large deck next to dining room, perfect for outdoor dining and entertainment. Finished walkout basement can be used for family room, entertainment and has a full bath with storage galore. This is a must see home and is a great place to entertain or just relax and enjoy the amenities including pool, tennis, basketball, clubhouse and gym! Great commuter location, conveniently situated near schools, parks, shopping, dining, train, Centennial Golf Club, Thunder Ridge Ski Area and State Parks. Schedule your showing today!
Zillow last checked: 8 hours ago
Listing updated: November 04, 2025 at 10:31am
Listed by:
Donna King 845-494-2836,
Houlihan Lawrence Inc. 914-962-4900
Bought with:
Karin A. Morano, 10401322659
Corcoran Legends Realty
Source: OneKey® MLS,MLS#: 883760
Facts & features
Interior
Bedrooms & bathrooms
- Bedrooms: 2
- Bathrooms: 4
- Full bathrooms: 3
- 1/2 bathrooms: 1
Other
- Description: Kitchen with breakfast bar, dining room, living room with wood burning fire place, office, half bath
- Level: First
Other
- Description: Primary suite, full bath, walk in closet, laundry, guest suite with full bath
- Level: Second
Other
- Description: family room, full bath, utilities, slider out to patio, lots of storage
- Level: Lower
Heating
- Electric, Forced Air
Cooling
- Central Air
Appliances
- Included: Dishwasher, Dryer, Electric Water Heater, Microwave, Range, Refrigerator, Stainless Steel Appliance(s), Washer
- Laundry: In Hall
Features
- Breakfast Bar, Cathedral Ceiling(s), Ceiling Fan(s), Chandelier, Double Vanity, Eat-in Kitchen, Granite Counters, Open Floorplan, Primary Bathroom, Storage
- Flooring: Carpet, Ceramic Tile, Hardwood, Tile
- Basement: Finished,Full,Walk-Out Access
- Attic: Pull Stairs
- Number of fireplaces: 1
- Fireplace features: Family Room, Wood Burning
Interior area
- Total structure area: 2,408
- Total interior livable area: 2,408 sqft
Property
Parking
- Total spaces: 1
- Parking features: Assigned, Attached, Driveway, Garage
- Garage spaces: 1
- Has uncovered spaces: Yes
Features
- Levels: Tri-Level
- Patio & porch: Covered, Deck, Porch
- Has private pool: Yes
- Pool features: Community
Lot
- Size: 1,742 sqft
- Features: Landscaped, Near Golf Course, Near Public Transit, Near School, Near Shops, Views
Details
- Parcel number: 37220004400700040480000000
- Special conditions: None
Construction
Type & style
- Home type: SingleFamily
- Architectural style: Other
- Property subtype: Single Family Residence, Residential
- Attached to another structure: Yes
Materials
- Other, Vinyl Siding
- Foundation: Other
Condition
- Year built: 2000
Utilities & green energy
- Sewer: Public Sewer
- Water: Public
- Utilities for property: Trash Collection Private
Community & neighborhood
Community
- Community features: Clubhouse, Fitness Center, Pool, Tennis Court(s)
Location
- Region: Carmel
- Subdivision: Sparrow Ridge
HOA & financial
HOA
- Has HOA: Yes
- HOA fee: $373 monthly
- Amenities included: Clubhouse, Fitness Center, Maintenance Grounds, Pool, Snow Removal, Tennis Court(s), Trash
- Services included: Common Area Maintenance, Maintenance Grounds, Snow Removal, Trash
Other
Other facts
- Listing agreement: Exclusive Right To Sell
Price history
| Date | Event | Price |
|---|---|---|
| 11/4/2025 | Sold | $540,000+3.8%$224/sqft |
Source: | ||
| 8/5/2025 | Pending sale | $520,000$216/sqft |
Source: | ||
| 7/16/2025 | Listing removed | $520,000$216/sqft |
Source: | ||
| 7/3/2025 | Listed for sale | $520,000+7.2%$216/sqft |
Source: | ||
| 11/28/2023 | Sold | $485,000+2.1%$201/sqft |
Source: | ||
Public tax history
| Year | Property taxes | Tax assessment |
|---|---|---|
| 2024 | -- | $295,800 |
| 2023 | -- | $295,800 |
| 2022 | -- | $295,800 |
Find assessor info on the county website
Neighborhood: Lake Carmel
Nearby schools
GreatSchools rating
- 4/10George Fischer Middle SchoolGrades: 5-8Distance: 0.5 mi
- 7/10Carmel High SchoolGrades: 9-12Distance: 1.1 mi
- 5/10Matthew Paterson Elementary SchoolGrades: K-4Distance: 5.5 mi
Schools provided by the listing agent
- Elementary: Matthew Paterson Elementary School
- Middle: George Fischer Middle School
- High: Carmel High School
Source: OneKey® MLS. This data may not be complete. We recommend contacting the local school district to confirm school assignments for this home.
Get a cash offer in 3 minutes
Find out how much your home could sell for in as little as 3 minutes with a no-obligation cash offer.
Estimated market value$544,100
Get a cash offer in 3 minutes
Find out how much your home could sell for in as little as 3 minutes with a no-obligation cash offer.
Estimated market value
$544,100
