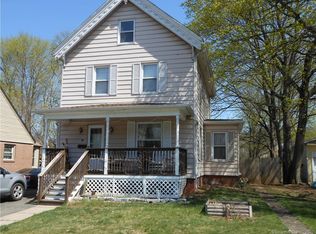Sold for $306,000
$306,000
48 Spring Street, Meriden, CT 06451
4beds
1,296sqft
Single Family Residence
Built in 1951
6,534 Square Feet Lot
$321,200 Zestimate®
$236/sqft
$2,443 Estimated rent
Home value
$321,200
$286,000 - $363,000
$2,443/mo
Zestimate® history
Loading...
Owner options
Explore your selling options
What's special
Charming cape located on a dead end close to highways and mall. This home has plenty of room with 4 bedrooms, two located on the first floor and two additional bedrooms on the second floor with brand new Pergo flooring and two complete bathrooms, one on each floor. The kitchen provides granite countertops and stainless-steel appliances. Stay cozy near the fireplace in the living room. The additional room located in the partially finished basement allows for additional space for hosting guests complete with a bar waiting for the right owners to add their personal touches. The heating system was converted to gas in 2016 and provides excellent heating. The front stairs recently added a year ago contribute to the curbside appeal of this home, complete with blue stone stairs. Enjoy a swim in the above ground pool in the privacy of your fenced in backyard. A detached garage provides additional storage. Enjoy a walk on the new bike trail recently added nearby. The possibilities are endless with this centrally located home. Do not miss out on this opportunity to make this your own!
Zillow last checked: 8 hours ago
Listing updated: February 18, 2025 at 12:20pm
Listed by:
Andre Holloman 203-581-1704,
KW Legacy Partners 860-313-0700
Bought with:
Devon Hills, RES.0814098
William Raveis Real Estate
Source: Smart MLS,MLS#: 24045654
Facts & features
Interior
Bedrooms & bathrooms
- Bedrooms: 4
- Bathrooms: 2
- Full bathrooms: 2
Primary bedroom
- Level: Main
Bedroom
- Level: Main
Bedroom
- Level: Main
Bedroom
- Level: Main
Dining room
- Level: Main
Living room
- Level: Main
Heating
- Hot Water, Natural Gas
Cooling
- Window Unit(s)
Appliances
- Included: Oven/Range, Refrigerator, Tankless Water Heater
Features
- Basement: Partial,Partially Finished
- Attic: None
- Number of fireplaces: 1
Interior area
- Total structure area: 1,296
- Total interior livable area: 1,296 sqft
- Finished area above ground: 1,296
Property
Parking
- Total spaces: 1
- Parking features: Detached
- Garage spaces: 1
Features
- Has private pool: Yes
- Pool features: Above Ground
Lot
- Size: 6,534 sqft
- Features: Level
Details
- Parcel number: 1179643
- Zoning: R-2
Construction
Type & style
- Home type: SingleFamily
- Architectural style: Cape Cod
- Property subtype: Single Family Residence
Materials
- Brick
- Foundation: Concrete Perimeter
- Roof: Asphalt
Condition
- New construction: No
- Year built: 1951
Utilities & green energy
- Sewer: Public Sewer
- Water: Public
Community & neighborhood
Location
- Region: Meriden
Price history
| Date | Event | Price |
|---|---|---|
| 2/18/2025 | Sold | $306,000+5.9%$236/sqft |
Source: | ||
| 9/10/2024 | Listed for sale | $289,000+64.2%$223/sqft |
Source: | ||
| 6/28/2006 | Sold | $176,000$136/sqft |
Source: | ||
Public tax history
| Year | Property taxes | Tax assessment |
|---|---|---|
| 2025 | $4,304 -1.6% | $113,540 |
| 2024 | $4,372 +3.7% | $113,540 |
| 2023 | $4,215 +6% | $113,540 |
Find assessor info on the county website
Neighborhood: 06451
Nearby schools
GreatSchools rating
- 6/10Casimir Pulaski SchoolGrades: K-5Distance: 0.6 mi
- 4/10Lincoln Middle SchoolGrades: 6-8Distance: 0.8 mi
- 3/10Orville H. Platt High SchoolGrades: 9-12Distance: 0.8 mi
Schools provided by the listing agent
- High: Orville H. Platt
Source: Smart MLS. This data may not be complete. We recommend contacting the local school district to confirm school assignments for this home.
Get pre-qualified for a loan
At Zillow Home Loans, we can pre-qualify you in as little as 5 minutes with no impact to your credit score.An equal housing lender. NMLS #10287.
Sell for more on Zillow
Get a Zillow Showcase℠ listing at no additional cost and you could sell for .
$321,200
2% more+$6,424
With Zillow Showcase(estimated)$327,624
