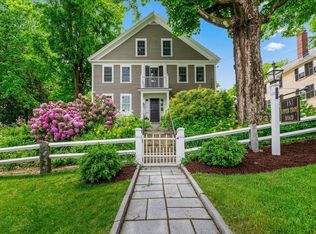Closed
Listed by:
Robin Smith,
BHG Masiello Keene 603-352-5433
Bought with: R.H. Thackston & Company/Winchester
$415,000
48 NH Route 119 West, Fitzwilliam, NH 03447
4beds
1,792sqft
Single Family Residence
Built in 1850
0.37 Acres Lot
$438,500 Zestimate®
$232/sqft
$2,952 Estimated rent
Home value
$438,500
$342,000 - $561,000
$2,952/mo
Zestimate® history
Loading...
Owner options
Explore your selling options
What's special
This home should be gracing the cover of a magazine. I invite you to come inside and take a peek... Circa 1850 Antique Home is within walking distance to the Historic Fitzwilliam Common, where you can enjoy Summer concerts, Farmer's Market & Antique shops. The covered Front porch welcomes you to enjoy an afternoon beverage or morning coffee. The main level of the home offers, immaculate wide pine floors, Eat-in kitchen with Wolff Gas stove, dishwasher, refrigerator, pantry and, back door to the attractive/large deck that overlooks the park-like setting yard. You will enjoy the apple trees, perennials, and there is also a few raised beds should you choose to garden. The remaining 1st floor, has a beautiful dining room, sitting room, living room & half bath. Custom window treatments and blinds through out every room. This home is truly captivating.... with 4 bright, sunny bedrooms on the 2nd level, with soft pine (original) flooring, the evidence of the original fireplaces and the curve & details of the original banisters. The main bathroom is tastefully done and serves the upstairs sleeping rooms. Wander up to the 3rd floor where you have dry, easy to access storage and a surprise room to escape to! Additional features: Professionally painted exterior in 08/24, crown molding, Newer appliances. Shown by appointment!
Zillow last checked: 8 hours ago
Listing updated: November 22, 2024 at 11:27am
Listed by:
Robin Smith,
BHG Masiello Keene 603-352-5433
Bought with:
Emily Lagerberg
R.H. Thackston & Company/Winchester
Source: PrimeMLS,MLS#: 5016486
Facts & features
Interior
Bedrooms & bathrooms
- Bedrooms: 4
- Bathrooms: 2
- Full bathrooms: 1
- 1/2 bathrooms: 1
Heating
- Oil, Steam, Wood Stove
Cooling
- None
Appliances
- Included: Dishwasher, Dryer, Refrigerator, Washer, Gas Stove
- Laundry: 1st Floor Laundry
Features
- Dining Area, Natural Light
- Flooring: Softwood
- Windows: Blinds, Screens
- Basement: Full,Interior Stairs,Sump Pump,Unfinished,Interior Access,Basement Stairs,Interior Entry
- Has fireplace: Yes
- Fireplace features: 3+ Fireplaces
Interior area
- Total structure area: 1,926
- Total interior livable area: 1,792 sqft
- Finished area above ground: 1,792
- Finished area below ground: 0
Property
Parking
- Total spaces: 1
- Parking features: Paved, Driveway, Garage, Parking Spaces 3 - 5, RV Access/Parking
- Garage spaces: 1
- Has uncovered spaces: Yes
Features
- Levels: Two
- Stories: 2
- Patio & porch: Covered Porch
- Exterior features: Deck, Garden
- Frontage length: Road frontage: 89
Lot
- Size: 0.37 Acres
- Features: Landscaped, Level, Sidewalks, Street Lights
Details
- Parcel number: FITZM00032B000039L000000
- Zoning description: VCB
Construction
Type & style
- Home type: SingleFamily
- Architectural style: Colonial
- Property subtype: Single Family Residence
Materials
- Wood Frame, Clapboard Exterior
- Foundation: Fieldstone, Stone
- Roof: Slate
Condition
- New construction: No
- Year built: 1850
Utilities & green energy
- Electric: 100 Amp Service, Circuit Breakers
- Sewer: 1000 Gallon, Concrete, Leach Field, Private Sewer, Septic Tank
- Utilities for property: Phone Available
Community & neighborhood
Security
- Security features: Smoke Detector(s)
Location
- Region: Fitzwilliam
Other
Other facts
- Road surface type: Paved
Price history
| Date | Event | Price |
|---|---|---|
| 11/22/2024 | Sold | $415,000+1.2%$232/sqft |
Source: | ||
| 9/29/2024 | Listed for sale | $410,000+101%$229/sqft |
Source: | ||
| 8/27/2018 | Sold | $204,000-9.3%$114/sqft |
Source: Public Record | ||
| 5/4/2018 | Listing removed | $224,900$126/sqft |
Source: Tieger Realty Co. Inc. #4685799 | ||
| 4/12/2018 | Listed for sale | $224,900+2.7%$126/sqft |
Source: Tieger Realty Co. Inc. #4685799 | ||
Public tax history
| Year | Property taxes | Tax assessment |
|---|---|---|
| 2024 | $5,433 +8% | $297,400 |
| 2023 | $5,032 +4.8% | $297,400 +1.6% |
| 2022 | $4,802 -0.8% | $292,600 +56.1% |
Find assessor info on the county website
Neighborhood: 03447
Nearby schools
GreatSchools rating
- 6/10Dr. George S. Emerson Elementary SchoolGrades: PK-6Distance: 0.8 mi
- 3/10Monadnock Regional Middle SchoolGrades: 7-8Distance: 9.3 mi
- 6/10Monadnock Regional High SchoolGrades: 9-12Distance: 9.3 mi
Schools provided by the listing agent
- Elementary: Dr. George S. Emerson Elem
- Middle: Monadnock Regional Jr. High
- High: Monadnock Regional High Sch
- District: Monadnock Sch Dst SAU #93
Source: PrimeMLS. This data may not be complete. We recommend contacting the local school district to confirm school assignments for this home.

Get pre-qualified for a loan
At Zillow Home Loans, we can pre-qualify you in as little as 5 minutes with no impact to your credit score.An equal housing lender. NMLS #10287.
