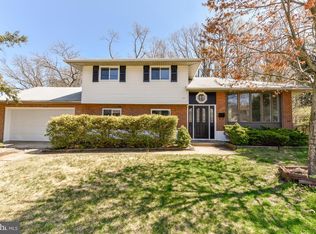Hurry inventory is low in Glendora's sought after WHITE BIRCH community! Enjoy living in this well maintained jeweled community of Gloucester Township. Welcome to 48 Stephen Drive a spacious side to side split level home offering terrific curb appeal pleasing landscape before entering into the bright foyer entrance through the steel insulated door with sidelight panels and overhead panel as the start of your tour. Open floor plan with main level inclusive of a living room offering a beautiful replacement front bay window and exposed hardwood flooring; dining room also with exposed hardwood flooring and Anderson slider to huge deck overlooking woods; and last but certainly not least a GORGEOUS kitchen complete with a fabulous custom tiled floor/ glass tiled backsplash ledge to perfectly coordinate with the counters/ stainless steel dual sink & appliance package including a 5 burner stove & side by side refrigerator with bottom freezer/ a terrific built-in corner breakfast bar and a skylight finish off this amazing room. Continue up to find 3 bedrooms and a full updated bathroom. The lower level family room is highlighted by a gorgeous gas fireplace with custom built-ins surrounding the beautiful mantle and tile work which is also seen and appreciated from the foyer entry. Behind the family room you will find the den/office perfect for a playroom home office or if a wardrobe closet added could also be a 4th bedroom. This room also offers custom built-ins. A conveniently located laundry area complete with washer (2013) & dryer (2011) is located adjacent from the bonus room as is a powder room and door accessing the rear yard. An extra deep 1 car attached garage offers plenty of room for a car work shop area and storage! Situated on an oversized lot with a park like serenity due to its gorgeous landscaped grounds offering rotating seasonal blooms while overlooking a wooded setting as the backdrop. Yard is fully fenced the white vinyl fencing was added in 2011. The rear shed (looks like miniature house) was added in 2010. Many replacement windows are found throughout the home and some Andersons. Dimensional shingled roof replaced in 2006 and insulation added to attic 2011. Centrally located within minutes to NJ Turnpike I-295 and Philadelphia! Triton High within walking distance! Grocery & Shopping center across street from development! **All dates are approx. **Easy show Please provide as much notice as possible so that seller may remove dog
This property is off market, which means it's not currently listed for sale or rent on Zillow. This may be different from what's available on other websites or public sources.

