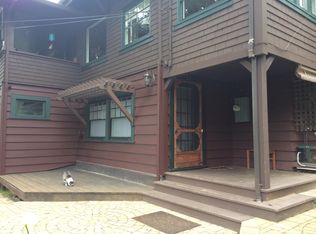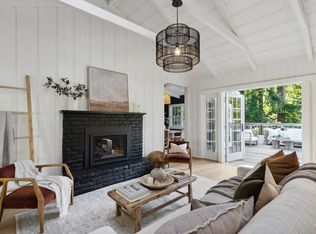Sold for $1,995,000 on 05/23/23
$1,995,000
48 Stetson Avenue, Corte Madera, CA 94925
3beds
1,792sqft
Single Family Residence
Built in 1956
9,256.5 Square Feet Lot
$2,201,300 Zestimate®
$1,113/sqft
$6,773 Estimated rent
Home value
$2,201,300
$2.00M - $2.42M
$6,773/mo
Zestimate® history
Loading...
Owner options
Explore your selling options
What's special
This charming remodeled home is located in the highly sought-after Chapman Park neighborhood of Corte Madera. As you enter the home, you are greeted by a sunny enclosed front porch, the perfect place to set up your home office, a play area or your Peloton for morning rides - and room for all three! An inviting living room w/ a cozy gas fireplace flows seamlessly into the dining room + updated kitchen, featuring stainless steel appliances, a breakfast nook + stylish fixtures + finishes. Enjoying a sun-drenched corner lot w/ neighbors on only one side, the home feels like a private oasis with a fully fenced yard, a flat turf lawn + bistro lights hanging over a generous deck, perfect for dining al fresco or entertaining friends + family. With its unbeatable location, hardwood floors throughout, updated kitchen + bathrooms + a versatile floor plan to accommodate today's modern lifestyle, this home is the perfect blend of comfort, convenience + style. The amazing Chapman Park location offers the owner convenient access to everything that makes Marin so special. The property is only a few blocks from the enormous and lush Corte Madera Park's soccer fields, tennis courts, multiple playgrounds + skate park. Also near schools, bike paths, restaurants, shops, hiking, biking + more. A/C!
Zillow last checked: 8 hours ago
Listing updated: May 23, 2023 at 08:33am
Listed by:
Own Marin DRE #01468633 415-640-8671,
Own Marin 415-737-5663
Bought with:
Narodny Team, DRE #01942938
Alamere Real Estate
Source: BAREIS,MLS#: 323018436 Originating MLS: Marin County
Originating MLS: Marin County
Facts & features
Interior
Bedrooms & bathrooms
- Bedrooms: 3
- Bathrooms: 2
- Full bathrooms: 2
Bedroom
- Level: Main
Bathroom
- Level: Main
Dining room
- Level: Main
Kitchen
- Features: Breakfast Area, Quartz Counter
- Level: Main
Living room
- Level: Main
Heating
- Central
Cooling
- Central Air
Appliances
- Included: Built-In Gas Range, Dishwasher, Range Hood, Dryer, Washer
Features
- Flooring: Wood
- Has basement: No
- Number of fireplaces: 1
- Fireplace features: Gas Log
Interior area
- Total structure area: 1,792
- Total interior livable area: 1,792 sqft
Property
Parking
- Total spaces: 4
- Parking features: Attached, Garage Door Opener, Inside Entrance, Side By Side
- Attached garage spaces: 2
Features
- Stories: 1
- Has view: Yes
- View description: Hills
Lot
- Size: 9,256 sqft
- Features: Landscaped, Landscape Misc
Details
- Parcel number: 02519307
- Special conditions: Standard
Construction
Type & style
- Home type: SingleFamily
- Architectural style: Contemporary
- Property subtype: Single Family Residence
Condition
- Year built: 1956
Utilities & green energy
- Sewer: Public Sewer
- Water: Public
- Utilities for property: Public
Community & neighborhood
Location
- Region: Corte Madera
HOA & financial
HOA
- Has HOA: No
Price history
| Date | Event | Price |
|---|---|---|
| 5/23/2023 | Sold | $1,995,000$1,113/sqft |
Source: | ||
| 4/17/2023 | Contingent | $1,995,000$1,113/sqft |
Source: | ||
| 3/29/2023 | Listed for sale | $1,995,000+59%$1,113/sqft |
Source: | ||
| 5/19/2014 | Sold | $1,255,000+28.2%$700/sqft |
Source: Public Record | ||
| 1/8/2009 | Sold | $979,000$546/sqft |
Source: Public Record | ||
Public tax history
| Year | Property taxes | Tax assessment |
|---|---|---|
| 2025 | -- | $2,075,598 +2% |
| 2024 | $30,184 +22.9% | $2,034,900 +30.5% |
| 2023 | $24,568 +25.5% | $1,559,073 +2% |
Find assessor info on the county website
Neighborhood: 94925
Nearby schools
GreatSchools rating
- 7/10Neil Cummins Elementary SchoolGrades: K-5Distance: 0.7 mi
- 8/10Hall Middle SchoolGrades: 6-8Distance: 1.4 mi
- 10/10Redwood High SchoolGrades: 9-12Distance: 1.3 mi

Get pre-qualified for a loan
At Zillow Home Loans, we can pre-qualify you in as little as 5 minutes with no impact to your credit score.An equal housing lender. NMLS #10287.

