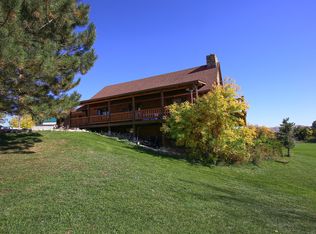Sold
Price Unknown
48 Swaim Rd, Sheridan, WY 82801
5beds
4baths
2,784sqft
Stick Built, Residential
Built in 1993
1.82 Acres Lot
$770,300 Zestimate®
$--/sqft
$3,235 Estimated rent
Home value
$770,300
Estimated sales range
Not available
$3,235/mo
Zestimate® history
Loading...
Owner options
Explore your selling options
What's special
Welcome to your own piece of Wyoming paradise on 1.82 acres with mature trees! Be sure not to miss the video attached to the listing. This beautiful Sheridan location offers the ideal balance of spaciousness and convenience, being just a short drive from town. With 5 bedrooms and 4 bathrooms, this home is ideal for a family or anyone who loves to entertain. You'll immediately notice the thoughtful updates throughout, including a modern kitchen, new flooring and carpet, refreshed bathrooms, and stylish trim. The kitchen has quartz counters and a walnut island. The high ceilings and lovely natural light create an inviting atmosphere, while the basement provides a retreat separate from the main living areas. The stunning mountain views make outdoor living a dream. The wrap-around deck, with its multiple levels and gas hook-up, is perfect for relaxing and hosting gatherings. Don't forget to check out the garden, the cozy wood-burning fireplace, the extra storage sheds, and comes with the extra .51 acres to the west of the home making a perfect place to build your dream shop. This one hits all the key boxes for buyers so don't wait!
Zillow last checked: 8 hours ago
Listing updated: October 05, 2024 at 11:44am
Listed by:
Kathryn Pollat 307-751-1818,
Impact Properties, LLC
Bought with:
Team Valdez
Summit Realty Group Inc.
Source: Sheridan County BOR,MLS#: 24-815
Facts & features
Interior
Bedrooms & bathrooms
- Bedrooms: 5
- Bathrooms: 4
Heating
- Gas Forced Air, Natural Gas
Cooling
- Central Air
Features
- Ceiling Fan(s)
- Basement: Full
- Has fireplace: Yes
- Fireplace features: # of Fireplaces, Wood Burning
Interior area
- Total structure area: 2,784
- Total interior livable area: 2,784 sqft
- Finished area above ground: 0
Property
Parking
- Total spaces: 2
- Parking features: Concrete
- Attached garage spaces: 2
Features
- Patio & porch: Deck
- Exterior features: Auto Lawn Sprinkler, Red Shale, Garden
- Has spa: Yes
- Spa features: Hot Tub
- Has view: Yes
- View description: Mountain(s)
Lot
- Size: 1.82 Acres
Details
- Parcel number: R0006786
Construction
Type & style
- Home type: SingleFamily
- Architectural style: Ranch
- Property subtype: Stick Built, Residential
Materials
- Brick, Wood Siding
- Roof: Asphalt
Condition
- Year built: 1993
Utilities & green energy
- Sewer: Septic Tank
- Water: SAWS, Well
- Utilities for property: Cable Available, Phone Available
Community & neighborhood
Location
- Region: Sheridan
- Subdivision: Sherri View
HOA & financial
HOA
- Has HOA: Yes
- HOA fee: $250 annually
Price history
| Date | Event | Price |
|---|---|---|
| 10/4/2024 | Sold | -- |
Source: | ||
| 7/18/2024 | Listed for sale | $739,000+5.7%$265/sqft |
Source: | ||
| 5/26/2022 | Sold | -- |
Source: | ||
| 4/7/2022 | Listed for sale | $699,000$251/sqft |
Source: | ||
Public tax history
Tax history is unavailable.
Find assessor info on the county website
Neighborhood: 82801
Nearby schools
GreatSchools rating
- 7/10Woodland Park Elementary SchoolGrades: PK-5Distance: 1.6 mi
- 8/10Sheridan Junior High SchoolGrades: 6-8Distance: 4.9 mi
- 8/10Sheridan High SchoolGrades: 9-12Distance: 5.4 mi
