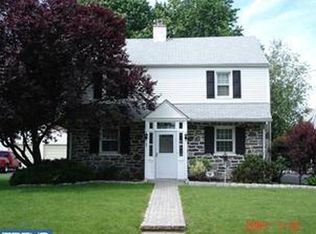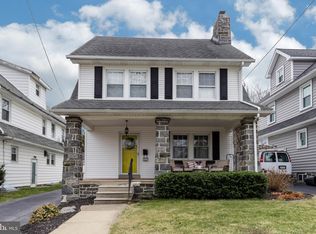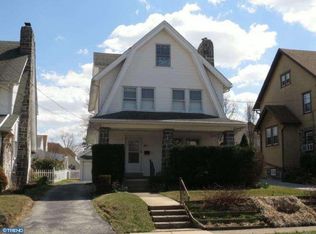Sold for $588,000
$588,000
48 Sycamore Rd, Havertown, PA 19083
5beds
2,361sqft
Single Family Residence
Built in 1920
6,098.4 Square Feet Lot
$602,400 Zestimate®
$249/sqft
$3,058 Estimated rent
Home value
$602,400
$542,000 - $669,000
$3,058/mo
Zestimate® history
Loading...
Owner options
Explore your selling options
What's special
Welcome to 48 Sycamore Road in Havertown, PA—an entirely remodeled home in the highly regarded Haverford School District. This property combines modern upgrades with classic appeal, offering move-in ready convenience in a prime suburban location. Step inside to find a large main level featuring large living spaces, and contemporary lighting. The stunning new kitchen features custom cabinetry, quartz countertops, new cabinets and new appliances. The adjacent dining area and bright living room featuring a gas fireplace create a perfect space for everyday living and entertaining. A stunning updated full bath completes the main level. Upstairs, spacious bedrooms offer ample closet space and hard-wood flooring. The second level also includes a fresh new bathroom. A partially finished basement adds flexible living space ideal for a gym, playroom, or home office. Recent upgrades include a new HVAC system, updated electrical, and fresh paint throughout. Outside, enjoy a private fenced backyard, play-set, shared driveway, and a landscaped front yard for maximum curb appeal. Located in a quiet neighborhood, this home is close to parks, local shops, and dining, with easy access to public transportation and Center City Philadelphia. With top-rated schools and a vibrant community, 48 Sycamore Road offers the perfect blend of comfort and location. Schedule your tour today and see why this beautifully remodeled home is a standout in Havertown.
Zillow last checked: 8 hours ago
Listing updated: December 22, 2025 at 05:10pm
Listed by:
Ray Solis 215-873-4414,
BHHS Fox & Roach-Haverford
Bought with:
Dave Rosenberg, RS336893
Keller Williams Main Line
Source: Bright MLS,MLS#: PADE2095874
Facts & features
Interior
Bedrooms & bathrooms
- Bedrooms: 5
- Bathrooms: 2
- Full bathrooms: 2
- Main level bathrooms: 1
- Main level bedrooms: 1
Bedroom 1
- Features: Flooring - HardWood, Primary Bedroom - Dressing Area
- Level: Main
- Area: 110 Square Feet
- Dimensions: 10 x 11
Bedroom 2
- Level: Upper
- Area: 160 Square Feet
- Dimensions: 16 x 10
Bedroom 3
- Level: Upper
- Area: 143 Square Feet
- Dimensions: 13 x 11
Bedroom 4
- Level: Upper
- Area: 121 Square Feet
- Dimensions: 11 x 11
Bedroom 5
- Level: Upper
- Area: 99 Square Feet
- Dimensions: 11 x 9
Basement
- Features: Basement - Partially Finished
- Level: Lower
- Area: 256 Square Feet
- Dimensions: 16 x 16
Breakfast room
- Features: Ceiling Fan(s), Flooring - HardWood
- Level: Main
- Area: 156 Square Feet
- Dimensions: 13 x 12
Dining room
- Features: Flooring - HardWood
- Level: Main
- Area: 209 Square Feet
- Dimensions: 19 x 11
Family room
- Features: Ceiling Fan(s), Fireplace - Gas, Flooring - HardWood
- Level: Main
- Area: 240 Square Feet
- Dimensions: 16 x 15
Kitchen
- Features: Granite Counters, Double Sink, Flooring - HardWood, Kitchen Island, Eat-in Kitchen, Kitchen - Gas Cooking
- Level: Main
- Area: 156 Square Feet
- Dimensions: 13 x 12
Other
- Features: Flooring - HardWood, Primary Bedroom - Dressing Area
- Level: Main
- Area: 63 Square Feet
- Dimensions: 9 x 7
Heating
- Central, Forced Air, Natural Gas
Cooling
- Central Air, Electric
Appliances
- Included: Gas Water Heater
- Laundry: Main Level
Features
- Basement: Full,Partially Finished
- Number of fireplaces: 1
- Fireplace features: Glass Doors, Gas/Propane, Wood Burning
Interior area
- Total structure area: 2,361
- Total interior livable area: 2,361 sqft
- Finished area above ground: 2,361
- Finished area below ground: 0
Property
Parking
- Parking features: Driveway, On Street
- Has uncovered spaces: Yes
Accessibility
- Accessibility features: Accessible Entrance
Features
- Levels: Two
- Stories: 2
- Patio & porch: Patio
- Exterior features: Sidewalks
- Pool features: None
Lot
- Size: 6,098 sqft
- Dimensions: 50.00 x 125.00
Details
- Additional structures: Above Grade, Below Grade
- Parcel number: 22010185300
- Zoning: RES
- Special conditions: Standard
Construction
Type & style
- Home type: SingleFamily
- Architectural style: Colonial
- Property subtype: Single Family Residence
Materials
- Stucco, Stone, Vinyl Siding
- Foundation: Permanent
- Roof: Shingle
Condition
- Excellent
- New construction: No
- Year built: 1920
Utilities & green energy
- Sewer: Public Sewer
- Water: Public
- Utilities for property: Cable Available, Electricity Available
Community & neighborhood
Location
- Region: Havertown
- Subdivision: None Available
- Municipality: HAVERFORD TWP
Other
Other facts
- Listing agreement: Exclusive Agency
- Listing terms: Cash,Conventional
- Ownership: Fee Simple
Price history
| Date | Event | Price |
|---|---|---|
| 10/30/2025 | Sold | $588,000-5%$249/sqft |
Source: | ||
| 9/25/2025 | Pending sale | $619,000$262/sqft |
Source: | ||
| 9/4/2025 | Contingent | $619,000$262/sqft |
Source: | ||
| 8/12/2025 | Price change | $619,000-3.1%$262/sqft |
Source: | ||
| 7/24/2025 | Listed for sale | $639,000+73.6%$271/sqft |
Source: | ||
Public tax history
| Year | Property taxes | Tax assessment |
|---|---|---|
| 2025 | $10,051 +6.2% | $368,000 |
| 2024 | $9,462 +2.9% | $368,000 |
| 2023 | $9,193 +2.4% | $368,000 |
Find assessor info on the county website
Neighborhood: 19083
Nearby schools
GreatSchools rating
- 7/10Manoa El SchoolGrades: K-5Distance: 0.6 mi
- 9/10Haverford Middle SchoolGrades: 6-8Distance: 0.8 mi
- 10/10Haverford Senior High SchoolGrades: 9-12Distance: 0.9 mi
Schools provided by the listing agent
- District: Haverford Township
Source: Bright MLS. This data may not be complete. We recommend contacting the local school district to confirm school assignments for this home.
Get a cash offer in 3 minutes
Find out how much your home could sell for in as little as 3 minutes with a no-obligation cash offer.
Estimated market value$602,400
Get a cash offer in 3 minutes
Find out how much your home could sell for in as little as 3 minutes with a no-obligation cash offer.
Estimated market value
$602,400


