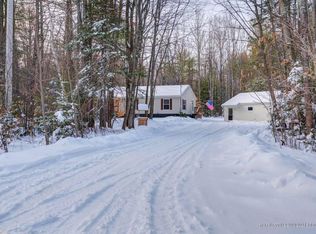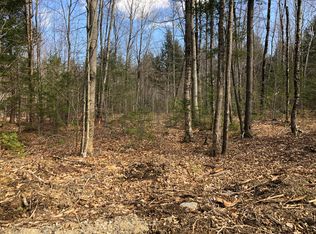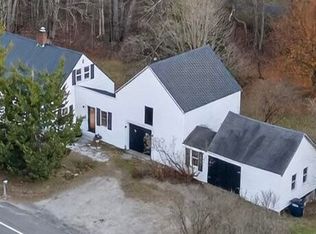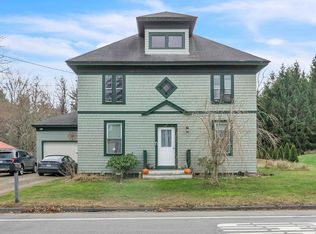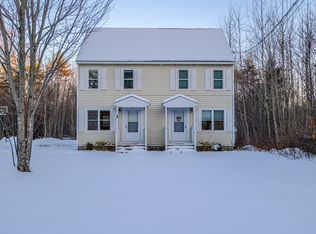Discover true privacy in this brand-new, single-floor home, ideally situated on 38 acres of woodland. Located just a half-hour from downtown Portland, and conveniently close to local amenities, this property offers the perfect blend of seclusion and accessibility. The home features a two-car garage with direct entry into the living space and a huge, full basement with high ceilings, ready for your customization. This easy-to-maintain home needs only a few finishing touches, including landscaping and driveway fill, to reach its full potential. This property is available to show without notice.
Pending
$450,000
48 Tickle Way, Buxton, ME 04093
3beds
1,360sqft
Est.:
Single Family Residence
Built in 2022
38.5 Acres Lot
$451,900 Zestimate®
$331/sqft
$-- HOA
What's special
Easy-to-maintain homeBrand-new single-floor home
- 126 days |
- 40 |
- 1 |
Zillow last checked: 8 hours ago
Listing updated: September 08, 2025 at 08:56am
Listed by:
Vitalius Real Estate Group, LLC
Source: Maine Listings,MLS#: 1634319
Facts & features
Interior
Bedrooms & bathrooms
- Bedrooms: 3
- Bathrooms: 2
- Full bathrooms: 2
Bedroom 1
- Level: First
Bedroom 2
- Level: First
Bedroom 3
- Level: First
Great room
- Level: First
Kitchen
- Level: First
Heating
- Baseboard, Hot Water
Cooling
- None
Appliances
- Included: Refrigerator
Features
- 1st Floor Primary Bedroom w/Bath, Bathtub, One-Floor Living, Shower
- Flooring: Tile, Luxury Vinyl
- Windows: Double Pane Windows
- Basement: Bulkhead,Interior Entry,Full,Unfinished
- Has fireplace: No
Interior area
- Total structure area: 1,360
- Total interior livable area: 1,360 sqft
- Finished area above ground: 1,360
- Finished area below ground: 0
Property
Parking
- Total spaces: 2
- Parking features: Gravel, 5 - 10 Spaces, Off Street, Garage Door Opener
- Attached garage spaces: 2
Features
- Patio & porch: Deck
- Has view: Yes
- View description: Trees/Woods
Lot
- Size: 38.5 Acres
- Features: Rural, Level, Wooded
Details
- Zoning: rural
Construction
Type & style
- Home type: SingleFamily
- Architectural style: Ranch
- Property subtype: Single Family Residence
Materials
- Wood Frame, Vinyl Siding
- Roof: Shingle
Condition
- New Construction
- New construction: Yes
- Year built: 2022
Utilities & green energy
- Electric: Circuit Breakers
- Sewer: Private Sewer, Septic Design Available
- Water: Private, Well
Community & HOA
Location
- Region: Buxton
Financial & listing details
- Price per square foot: $331/sqft
- Annual tax amount: $6,154
- Date on market: 8/14/2025
- Road surface type: Gravel
Estimated market value
$451,900
$429,000 - $474,000
Not available
Price history
Price history
| Date | Event | Price |
|---|---|---|
| 9/8/2025 | Pending sale | $450,000$331/sqft |
Source: | ||
| 8/23/2025 | Contingent | $450,000$331/sqft |
Source: | ||
| 8/14/2025 | Listed for sale | $450,000$331/sqft |
Source: | ||
Public tax history
Public tax history
Tax history is unavailable.BuyAbility℠ payment
Est. payment
$2,697/mo
Principal & interest
$2216
Property taxes
$323
Home insurance
$158
Climate risks
Neighborhood: 04093
Nearby schools
GreatSchools rating
- 4/10Buxton Center Elementary SchoolGrades: PK-5Distance: 3.2 mi
- 4/10Bonny Eagle Middle SchoolGrades: 6-8Distance: 7.1 mi
- 3/10Bonny Eagle High SchoolGrades: 9-12Distance: 7.3 mi
- Loading
