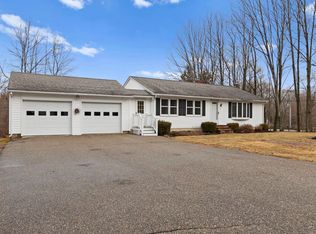Southside Dover, Pristine vintage 1955 home! Hardwood floors throughout -possibly in bathroom & kitchen under the linoleum. This one level home was designed with OPEN CONCEPT from the get go. The living room, dining area and kitchen all flow together seamlessly. The three bedrooms are all good sized and each has a closet. There is a full sized linen closet in the hall and two coat closets. Each closet is equipped with a light that turns on when you open the door & turns off when you shut the door! There is a laundry chute hidden in the bathroom. A full basement has a root cellar- the Seller used to have large gardens in the back yard. There is a bulkhead as well as interior access to the cellar for laundry etc. A wood stove is in the cellar for back up when the power goes out and you can make some coffee! A three season porch/breezeway connects to the two car garage. The drive way is circular- no need to back out. Close to Tendercrop, routes 108 & 16. Carpets were torn up to expose the hardwood & final clean up of edges & tack board etc has not happened. There is an additional 1.20 +/- acres available as well- will update here when info available.
This property is off market, which means it's not currently listed for sale or rent on Zillow. This may be different from what's available on other websites or public sources.

