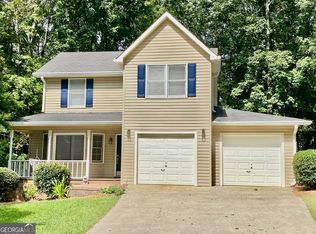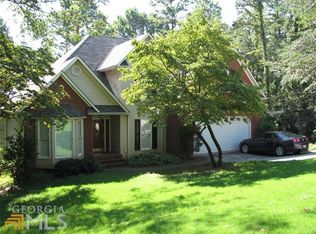This wrap around porch is straight out of Southern Living. From the moment you pull up the drive you will fall in love with this secluded home nestled in the back of Twickenham. Gorgeous double doors will lead you into your sitting room where you can warm up by your fireplace on those cold winter nights. Pass through sliding alder wood barn doors into your second living area that flows right into your formal dining room. You will love the views from your kitchen table while you enjoy some of the most beautiful sunset views!
This property is off market, which means it's not currently listed for sale or rent on Zillow. This may be different from what's available on other websites or public sources.

