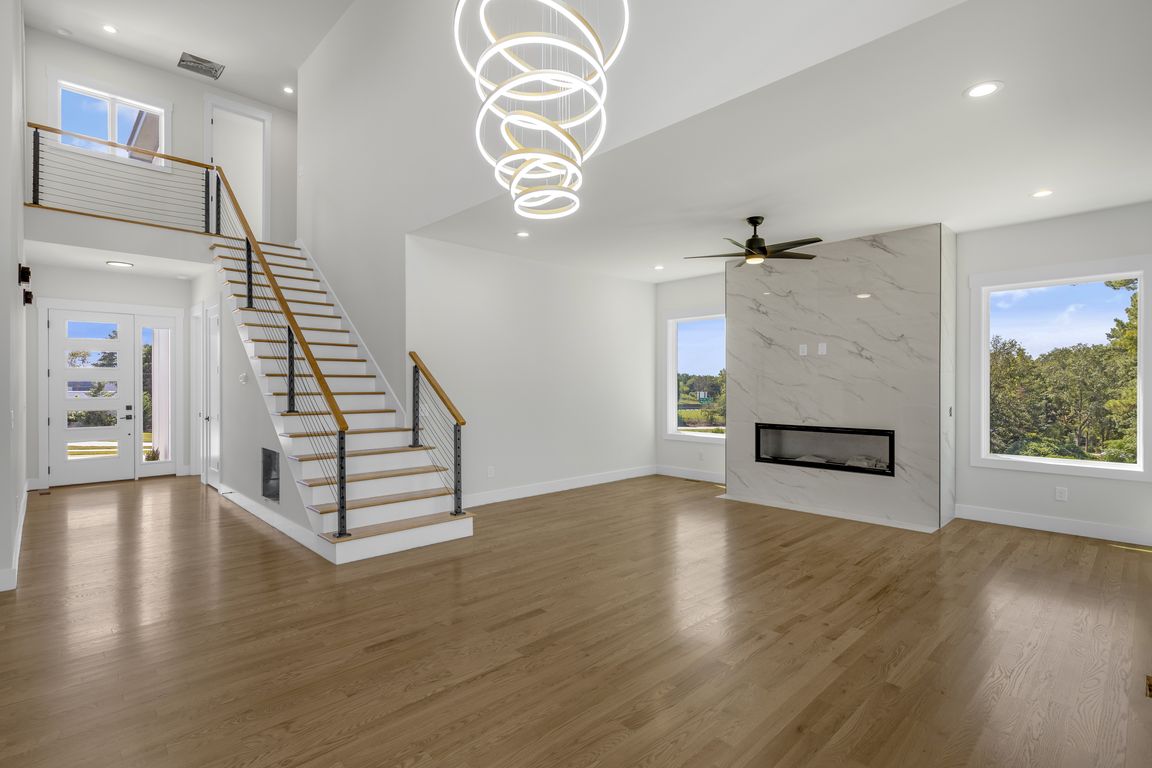
New constructionPrice cut: $1K (12/4)
$688,000
4beds
2,486sqft
48 Village Crest Dr, Greenville, SC 29607
4beds
2,486sqft
Single family residence
Built in 2025
7,840 sqft
2 Attached garage spaces
$277 price/sqft
$300 annually HOA fee
What's special
Guest half bathSpacious kitchenLarge islandTiled bathsHigh ceilingsHardwood floorsQuartz countertops
PRICED BELOW PROVIDED NEW APPRAISAL! Welcome to Parkins Mill Village! This modern, custom-built home offers a sleek design and thoughtful details throughout. With 2,486 square feet of living space, the open floor plan features abundant natural light, hardwood floors, high ceilings, 8’ doors, designer lighting, and a gorgeous linear gas fireplace. ...
- 83 days |
- 836 |
- 42 |
Source: WUMLS,MLS#: 20292584 Originating MLS: Western Upstate Association of Realtors
Originating MLS: Western Upstate Association of Realtors
Travel times
Living Room
Kitchen
Primary Bedroom
Zillow last checked: 8 hours ago
Listing updated: December 04, 2025 at 09:30am
Listed by:
Cate Kassab 864-567-9744,
My Upstate Home LLC,
Heather Klepfer 864-420-5533,
My Upstate Home LLC
Source: WUMLS,MLS#: 20292584 Originating MLS: Western Upstate Association of Realtors
Originating MLS: Western Upstate Association of Realtors
Facts & features
Interior
Bedrooms & bathrooms
- Bedrooms: 4
- Bathrooms: 4
- Full bathrooms: 3
- 1/2 bathrooms: 1
- Main level bathrooms: 1
- Main level bedrooms: 1
Heating
- Electric, Natural Gas
Cooling
- Central Air, Forced Air
Appliances
- Included: Dishwasher, Disposal, Gas Oven, Gas Range, Microwave, Tankless Water Heater
Features
- Bathtub, Dual Sinks, Entrance Foyer, Fireplace, Garden Tub/Roman Tub, High Ceilings, Heated Floor, Bath in Primary Bedroom, Main Level Primary, Other, Quartz Counters, See Remarks, Smooth Ceilings, Separate Shower, Walk-In Closet(s), Walk-In Shower
- Flooring: Carpet, Ceramic Tile, Hardwood
- Windows: Tilt-In Windows, Vinyl
- Basement: None,Crawl Space
- Has fireplace: Yes
Interior area
- Total structure area: 2,486
- Total interior livable area: 2,486 sqft
Video & virtual tour
Property
Parking
- Total spaces: 2
- Parking features: Attached, Garage, Driveway
- Attached garage spaces: 2
Accessibility
- Accessibility features: Low Threshold Shower
Features
- Levels: Two
- Stories: 2
- Patio & porch: Front Porch
- Exterior features: Sprinkler/Irrigation, Porch
Lot
- Size: 7,840.8 Square Feet
- Features: Corner Lot, City Lot, Level, Subdivision
Details
- Parcel number: M011040101100
Construction
Type & style
- Home type: SingleFamily
- Architectural style: Contemporary
- Property subtype: Single Family Residence
Materials
- Cement Siding
- Foundation: Crawlspace
- Roof: Architectural,Shingle
Condition
- New Construction,Never Occupied
- New construction: Yes
- Year built: 2025
Utilities & green energy
- Sewer: Public Sewer
- Water: Public
- Utilities for property: Underground Utilities
Community & HOA
Community
- Features: Sidewalks
- Subdivision: Other
HOA
- Has HOA: Yes
- Services included: Street Lights
- HOA fee: $300 annually
Location
- Region: Greenville
Financial & listing details
- Price per square foot: $277/sqft
- Date on market: 9/13/2025
- Cumulative days on market: 84 days
- Listing agreement: Exclusive Right To Sell