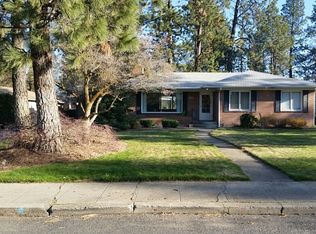Closed
$505,000
48 W 36th Ave, Spokane, WA 99203
5beds
--baths
2,810sqft
Single Family Residence
Built in 1950
0.41 Acres Lot
$544,900 Zestimate®
$180/sqft
$3,018 Estimated rent
Home value
$544,900
$512,000 - $583,000
$3,018/mo
Zestimate® history
Loading...
Owner options
Explore your selling options
What's special
Mid-century rancher in highly sought after Comstock neighborhood. Just blocks from Comstock Park, High Drive trails & Jefferson Elementary. Check out the lovely 1950's details, like the intricate crown molding, the Laundry Chute and the built in cabinet in the basement. Original hardwoods under the carpets in the living room & main floor bedrooms; which could be very expensive to duplicate at today's prices. Over 2800 sq ft of living space! The main floor has 3 bedrooms, with closet systems, formal dining room & living room with fireplace. Head down to the basement for an additional family room, fireplace, 2 egress rooms (one unfinished) could be bedrooms, a craft room or a workout room; you decide! And storage galore. Attached 2 car garage has 3rd tandem bay with drive thru for easy access to the huge back yard. New gas furnace in 2017, central AC & Wifi thermostat all serviced and cleaned every year! Including the chimney. The fenced backyard and spacious deck offers wonderful outdoor entertaining!
Zillow last checked: 8 hours ago
Listing updated: February 06, 2023 at 12:22pm
Listed by:
Elizabeth Daugherty 509-209-7908,
Professional Realty Services
Source: SMLS,MLS#: 202225938
Facts & features
Interior
Bedrooms & bathrooms
- Bedrooms: 5
Basement
- Level: Basement
First floor
- Level: First
- Area: 1540 Square Feet
Heating
- Natural Gas, Forced Air, Baseboard
Cooling
- Central Air
Appliances
- Included: Range, Indoor Grill, Dishwasher, Refrigerator, Disposal
- Laundry: In Basement
Features
- Flooring: Wood
- Windows: Windows Vinyl, Wood Frames
- Basement: Partial,Partially Finished,Rec/Family Area,Workshop
- Number of fireplaces: 2
- Fireplace features: Masonry, Insert, Wood Burning
Interior area
- Total structure area: 2,810
- Total interior livable area: 2,810 sqft
Property
Parking
- Total spaces: 3
- Parking features: Attached, Workshop in Garage, Garage Door Opener, Oversized
- Garage spaces: 3
Features
- Levels: One
- Stories: 1
- Fencing: Fenced
Lot
- Size: 0.41 Acres
- Features: Sprinkler - Automatic, Level, Oversized Lot
Details
- Parcel number: 35311.1309
Construction
Type & style
- Home type: SingleFamily
- Architectural style: Ranch
- Property subtype: Single Family Residence
Materials
- Brick, Shake Siding
- Roof: Composition
Condition
- New construction: No
- Year built: 1950
Community & neighborhood
Location
- Region: Spokane
Other
Other facts
- Listing terms: FHA,VA Loan,Conventional,Cash
- Road surface type: Paved
Price history
| Date | Event | Price |
|---|---|---|
| 2/2/2023 | Sold | $505,000-8.2%$180/sqft |
Source: | ||
| 1/8/2023 | Pending sale | $550,000$196/sqft |
Source: | ||
| 12/9/2022 | Listed for sale | $550,000$196/sqft |
Source: | ||
Public tax history
| Year | Property taxes | Tax assessment |
|---|---|---|
| 2024 | $5,067 +5.4% | $511,000 +2.9% |
| 2023 | $4,809 -4.8% | $496,600 -3.9% |
| 2022 | $5,052 +33.6% | $516,900 +38.8% |
Find assessor info on the county website
Neighborhood: Comstock
Nearby schools
GreatSchools rating
- 8/10Jefferson Elementary SchoolGrades: PK-6Distance: 0.2 mi
- 7/10Sacajawea Middle SchoolGrades: 7-8Distance: 0.5 mi
- 8/10Lewis & Clark High SchoolGrades: 9-12Distance: 2.1 mi
Schools provided by the listing agent
- Elementary: Jefferson
- Middle: Sacajawea
- High: Lewis & Clark
- District: Spokane Dist 81
Source: SMLS. This data may not be complete. We recommend contacting the local school district to confirm school assignments for this home.

Get pre-qualified for a loan
At Zillow Home Loans, we can pre-qualify you in as little as 5 minutes with no impact to your credit score.An equal housing lender. NMLS #10287.
Sell for more on Zillow
Get a free Zillow Showcase℠ listing and you could sell for .
$544,900
2% more+ $10,898
With Zillow Showcase(estimated)
$555,798
