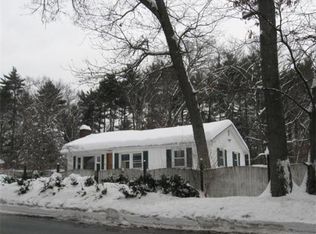Sold for $620,000
$620,000
48 Whipple Rd, Billerica, MA 01821
3beds
1,566sqft
Single Family Residence
Built in 1920
0.51 Acres Lot
$620,400 Zestimate®
$396/sqft
$3,505 Estimated rent
Home value
$620,400
$583,000 - $664,000
$3,505/mo
Zestimate® history
Loading...
Owner options
Explore your selling options
What's special
Brand New Interior & Exterior, this Colonial Remodeled in 2020 highlights new vinyl siding, windows, plumbing inc vents, drains water supply, electrical wiring, heating system & hot water tank, and a newer roof. Minutes from schools/shopping/major routes & Tewksbury line! Don’t miss this move-in-ready gem that blends comfort, style, and function! With gleaming hardwood floors throughout, the modern kitchen is a showstopper w quartz countertops, 67.5 X 76 island & SS appliances, great for entertaining & everyday life. The flexible floor plan includes a versatile 1st Floor BR that can double as a home office/rec room. Cozy LR features a classic fireplace & 1/2 Bath. Upstairs, the main bedroom suite offers a private custom 3/4 bath w granite countertops & tile flooring, while the full bath also features granite finishes & tile flooring. Nestled on a generous 0.51-acre lot, The Detached heated 2-car garage w a 100 amp pane is ideal for NE winters or year-round hobbies
Zillow last checked: 8 hours ago
Listing updated: February 09, 2026 at 12:58pm
Listed by:
Diamond Estates & Associates 978-595-1727,
Keller Williams Gateway Realty 603-912-5470,
Wendy Schofield Salines 978-559-9001
Bought with:
Brian McMahon
RE/MAX Innovative Properties
Source: MLS PIN,MLS#: 73464614
Facts & features
Interior
Bedrooms & bathrooms
- Bedrooms: 3
- Bathrooms: 3
- Full bathrooms: 2
- 1/2 bathrooms: 1
- Main level bathrooms: 1
- Main level bedrooms: 1
Primary bedroom
- Features: Bathroom - 3/4, Flooring - Hardwood, Flooring - Stone/Ceramic Tile, Cable Hookup, Recessed Lighting, Remodeled, Lighting - Overhead
- Level: Second
- Area: 168.54
- Dimensions: 10.6 x 15.9
Bedroom 2
- Features: Flooring - Hardwood, Cable Hookup, Remodeled, Lighting - Overhead
- Level: Main,First
- Area: 110
- Dimensions: 10 x 11
Bedroom 3
- Features: Flooring - Hardwood, Cable Hookup, Remodeled
- Level: Second
- Area: 95.55
- Dimensions: 9.1 x 10.5
Bathroom 1
- Features: Bathroom - Half, Flooring - Stone/Ceramic Tile
- Level: Main,First
Bathroom 2
- Features: Bathroom - Full, Flooring - Stone/Ceramic Tile
- Level: Second
Bathroom 3
- Features: Flooring - Stone/Ceramic Tile
- Level: Third
Dining room
- Features: Flooring - Hardwood, Remodeled, Lighting - Overhead
- Level: First
- Area: 140.4
- Dimensions: 13.5 x 10.4
Kitchen
- Features: Skylight, Vaulted Ceiling(s), Flooring - Stone/Ceramic Tile, Countertops - Stone/Granite/Solid, Kitchen Island, Deck - Exterior, Exterior Access, Recessed Lighting, Remodeled, Lighting - Pendant
- Level: Main,First
- Area: 202.46
- Dimensions: 10.6 x 19.1
Living room
- Features: Bathroom - Half, Flooring - Hardwood, Open Floorplan, Recessed Lighting, Remodeled
- Level: First
- Area: 311.4
- Dimensions: 17.3 x 18
Heating
- Central, Oil
Cooling
- Window Unit(s)
Appliances
- Included: Electric Water Heater, Range, Dishwasher, Microwave, Refrigerator, Washer, Dryer
- Laundry: In Basement
Features
- Flooring: Tile, Hardwood
- Basement: Full
- Number of fireplaces: 1
- Fireplace features: Living Room
Interior area
- Total structure area: 1,566
- Total interior livable area: 1,566 sqft
- Finished area above ground: 1,566
Property
Parking
- Total spaces: 12
- Parking features: Detached, Heated Garage, Storage, Oversized, Paved Drive, Off Street, Paved
- Garage spaces: 2
- Uncovered spaces: 10
Features
- Patio & porch: Deck
- Exterior features: Deck
Lot
- Size: 0.51 Acres
- Features: Level
Details
- Parcel number: 367342
- Zoning: Res
Construction
Type & style
- Home type: SingleFamily
- Architectural style: Colonial
- Property subtype: Single Family Residence
Materials
- Frame
- Foundation: Concrete Perimeter
- Roof: Shingle
Condition
- Year built: 1920
Utilities & green energy
- Sewer: Public Sewer
- Water: Public
- Utilities for property: for Electric Range
Community & neighborhood
Community
- Community features: Public Transportation, Shopping, Golf, Highway Access, Public School, T-Station
Location
- Region: Billerica
Price history
| Date | Event | Price |
|---|---|---|
| 2/9/2026 | Sold | $620,000-5.3%$396/sqft |
Source: MLS PIN #73464614 Report a problem | ||
| 1/7/2026 | Contingent | $655,000$418/sqft |
Source: MLS PIN #73464614 Report a problem | ||
| 1/2/2026 | Listed for sale | $655,000$418/sqft |
Source: MLS PIN #73464614 Report a problem | ||
| 1/1/2026 | Listing removed | $655,000$418/sqft |
Source: MLS PIN #73357117 Report a problem | ||
| 12/1/2025 | Price change | $655,000-0.8%$418/sqft |
Source: MLS PIN #73357117 Report a problem | ||
Public tax history
| Year | Property taxes | Tax assessment |
|---|---|---|
| 2025 | $6,144 +13.1% | $540,400 +12.3% |
| 2024 | $5,433 +2.4% | $481,200 +7.6% |
| 2023 | $5,308 +5.9% | $447,200 +12.8% |
Find assessor info on the county website
Neighborhood: 01821
Nearby schools
GreatSchools rating
- 7/10John F. Kennedy SchoolGrades: K-4Distance: 1 mi
- 7/10Marshall Middle SchoolGrades: 5-7Distance: 2.7 mi
- 5/10Billerica Memorial High SchoolGrades: PK,8-12Distance: 3 mi
Schools provided by the listing agent
- Elementary: John F. Kennedy
- Middle: Marshall
- High: Billerica
Source: MLS PIN. This data may not be complete. We recommend contacting the local school district to confirm school assignments for this home.
Get a cash offer in 3 minutes
Find out how much your home could sell for in as little as 3 minutes with a no-obligation cash offer.
Estimated market value$620,400
Get a cash offer in 3 minutes
Find out how much your home could sell for in as little as 3 minutes with a no-obligation cash offer.
Estimated market value
$620,400
