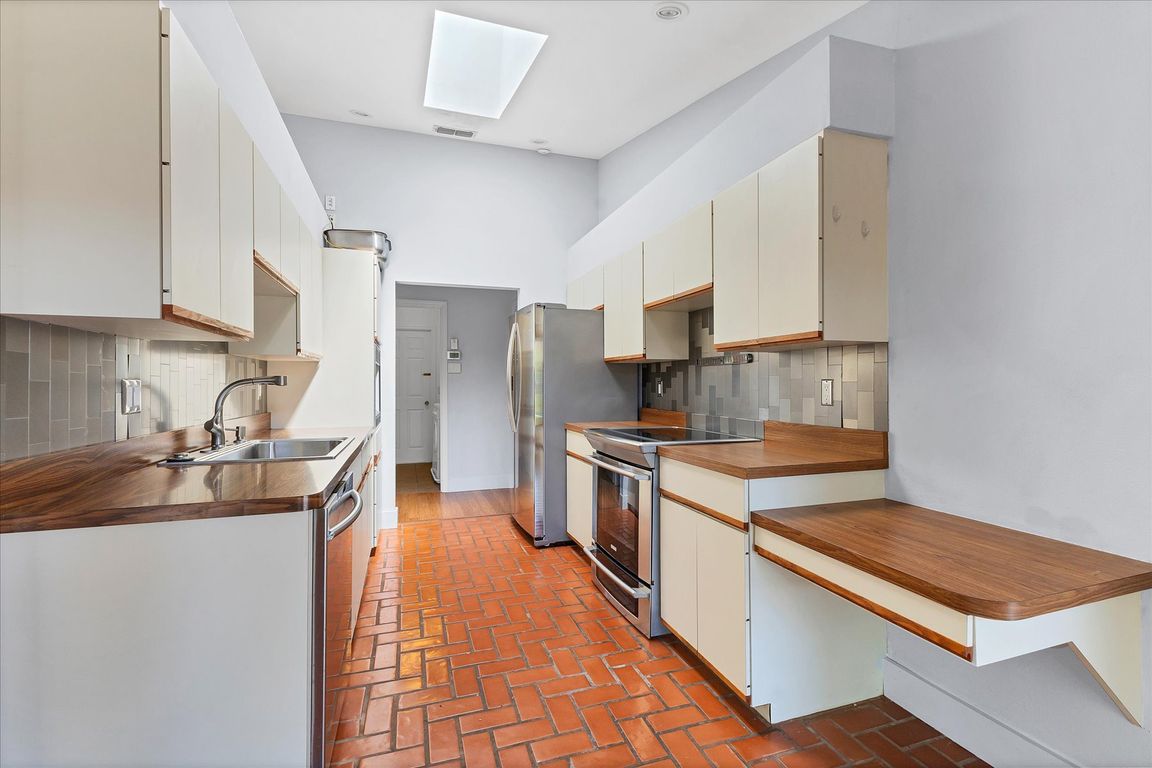
Pending
$700,000
3beds
1,664sqft
480 58th St, Sarasota, FL 34243
3beds
1,664sqft
Single family residence
Built in 1986
0.39 Acres
2 Attached garage spaces
$421 price/sqft
What's special
Expansive screened lanaiSpacious lotLarge fenced backyardCozy wood-burning fireplaceVaulted ceilingLeisurely scenic trails
Under contract-accepting backup offers. WEST OF TRAIL, SELLER MOTIVATED, BRING OFFERS! Location, location, location! This charming three-bedroom, two-bath home on a spacious lot offers a rare opportunity to live next to New College's beautiful 100-acre Bayfront campus, tucked away on a private road. Imagine waking up to serene views of lush ...
- 211 days |
- 41 |
- 2 |
Source: Stellar MLS,MLS#: A4646047 Originating MLS: Sarasota - Manatee
Originating MLS: Sarasota - Manatee
Travel times
Kitchen
Living Room
Primary Bedroom
Zillow last checked: 7 hours ago
Listing updated: October 14, 2025 at 09:38am
Listing Provided by:
Michael Yawitz 941-587-8091,
MICHAEL SAUNDERS & COMPANY 941-383-7591
Source: Stellar MLS,MLS#: A4646047 Originating MLS: Sarasota - Manatee
Originating MLS: Sarasota - Manatee

Facts & features
Interior
Bedrooms & bathrooms
- Bedrooms: 3
- Bathrooms: 2
- Full bathrooms: 2
Rooms
- Room types: Utility Room
Primary bedroom
- Features: Walk-In Closet(s)
- Level: First
- Area: 252 Square Feet
- Dimensions: 14x18
Bedroom 2
- Features: Built-in Closet
- Level: First
- Area: 156 Square Feet
- Dimensions: 13x12
Bedroom 3
- Features: Built-in Closet
- Level: First
- Area: 144 Square Feet
- Dimensions: 12x12
Kitchen
- Level: First
- Area: 152 Square Feet
- Dimensions: 8x19
Living room
- Level: First
- Area: 540 Square Feet
- Dimensions: 18x30
Heating
- Electric
Cooling
- Central Air
Appliances
- Included: Dishwasher, Disposal, Dryer, Electric Water Heater, Range, Refrigerator, Washer
- Laundry: Inside, Laundry Room
Features
- Living Room/Dining Room Combo, Open Floorplan, Primary Bedroom Main Floor, Thermostat, Vaulted Ceiling(s)
- Flooring: Laminate, Tile
- Doors: Sliding Doors
- Windows: Aluminum Frames
- Has fireplace: Yes
- Fireplace features: Masonry, Wood Burning
Interior area
- Total structure area: 2,495
- Total interior livable area: 1,664 sqft
Video & virtual tour
Property
Parking
- Total spaces: 2
- Parking features: Circular Driveway, Garage Door Opener, Ground Level, On Street
- Attached garage spaces: 2
- Has uncovered spaces: Yes
Features
- Levels: One
- Stories: 1
- Patio & porch: Enclosed, Rear Porch, Screened
- Exterior features: Irrigation System
- Has view: Yes
- View description: Park/Greenbelt
Lot
- Size: 0.39 Acres
- Features: In County, Oversized Lot
- Residential vegetation: Fruit Trees, Mature Landscaping, Trees/Landscaped
Details
- Additional structures: Shed(s)
- Parcel number: 0001120008
- Zoning: RSF1
- Special conditions: None
Construction
Type & style
- Home type: SingleFamily
- Architectural style: Traditional
- Property subtype: Single Family Residence
Materials
- Wood Frame, Wood Siding
- Foundation: Slab
- Roof: Shingle
Condition
- New construction: No
- Year built: 1986
Utilities & green energy
- Sewer: Public Sewer
- Water: Public
- Utilities for property: Electricity Connected, Public, Sewer Connected, Water Connected
Community & HOA
Community
- Subdivision: PINE PARK
HOA
- Has HOA: Yes
- Pet fee: $0 monthly
Location
- Region: Sarasota
Financial & listing details
- Price per square foot: $421/sqft
- Tax assessed value: $509,500
- Annual tax amount: $7,628
- Date on market: 3/26/2025
- Listing terms: Cash,Conventional
- Ownership: Fee Simple
- Total actual rent: 0
- Electric utility on property: Yes
- Road surface type: Asphalt