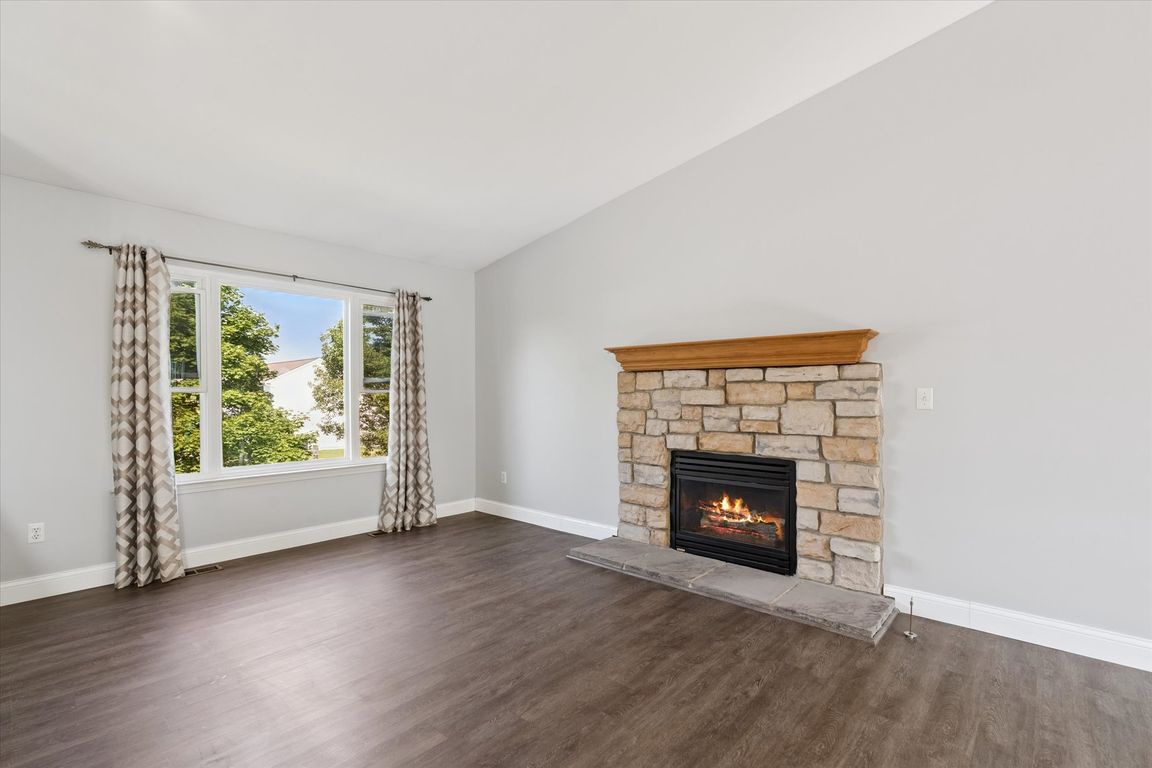
Accepting backups
$329,900
3beds
1,704sqft
480 Andover Woods Dr, Fenton, MI 48430
3beds
1,704sqft
Single family residence
Built in 1999
0.25 Acres
2 Attached garage spaces
$194 price/sqft
$300 annually HOA fee
What's special
OPEN HOUSE FOR AUGUST 24TH IS CANCELED. Welcome home to this beautifully maintained 3-bedroom, 2.1 bath home offering a perfect blend of comfort and modern updates. Step inside to a bright, open-concept layout where the living room with a cozy gas fireplace flows seamlessly into the dining area and gorgeous kitchen featuring ...
- 9 days
- on Zillow |
- 1,047 |
- 76 |
Source: Realcomp II,MLS#: 20251027995
Travel times
Living Room
Kitchen
Primary Bedroom
Zillow last checked: 7 hours ago
Listing updated: August 24, 2025 at 03:08am
Listed by:
Lynne Gebski 248-207-3446,
EXP Realty Main 888-501-7085
Source: Realcomp II,MLS#: 20251027995
Facts & features
Interior
Bedrooms & bathrooms
- Bedrooms: 3
- Bathrooms: 3
- Full bathrooms: 2
- 1/2 bathrooms: 1
Primary bedroom
- Level: Upper
- Dimensions: 14 X 12
Bedroom
- Level: Upper
- Dimensions: 11 X 10
Bedroom
- Level: Upper
- Dimensions: 9 X 10
Primary bathroom
- Level: Upper
Other
- Level: Upper
Other
- Level: Lower
Dining room
- Level: Upper
- Dimensions: 11 X 10
Family room
- Level: Lower
- Dimensions: 19 X 18
Kitchen
- Level: Upper
- Dimensions: 13 X 10
Laundry
- Level: Lower
- Dimensions: 7 X 6
Living room
- Level: Upper
- Dimensions: 18 X 12
Heating
- Forced Air, Natural Gas
Cooling
- Ceiling Fans, Central Air
Appliances
- Included: Dishwasher, Dryer, Free Standing Electric Oven, Free Standing Refrigerator, Microwave, Stainless Steel Appliances, Washer
- Laundry: Laundry Room
Features
- Programmable Thermostat
- Has basement: No
- Has fireplace: Yes
- Fireplace features: Gas, Living Room
Interior area
- Total interior livable area: 1,704 sqft
- Finished area above ground: 1,704
Video & virtual tour
Property
Parking
- Total spaces: 2.5
- Parking features: Twoand Half Car Garage, Attached, Direct Access, Electricityin Garage, Garage Door Opener
- Attached garage spaces: 2.5
Features
- Levels: Bi Level
- Entry location: MidLevelwSteps
- Patio & porch: Covered, Patio
- Pool features: None
Lot
- Size: 0.25 Acres
- Dimensions: 72 x 151 x 72 x 152
Details
- Parcel number: 5325676012
- Special conditions: Short Sale No,Standard
Construction
Type & style
- Home type: SingleFamily
- Architectural style: Split Level
- Property subtype: Single Family Residence
Materials
- Stone, Vinyl Siding
- Foundation: Slab
- Roof: Asphalt
Condition
- New construction: No
- Year built: 1999
Utilities & green energy
- Sewer: Public Sewer
- Water: Public
Community & HOA
Community
- Subdivision: ANDOVER WOODS
HOA
- Has HOA: Yes
- Services included: Snow Removal
- HOA fee: $300 annually
Location
- Region: Fenton
Financial & listing details
- Price per square foot: $194/sqft
- Tax assessed value: $70,694
- Annual tax amount: $3,205
- Date on market: 8/22/2025
- Listing agreement: Exclusive Right To Sell
- Listing terms: Cash,Conventional,FHA,Va Loan