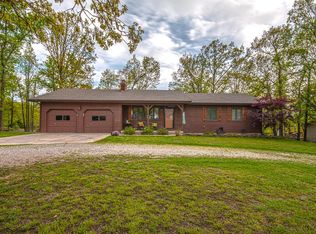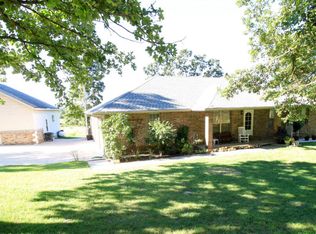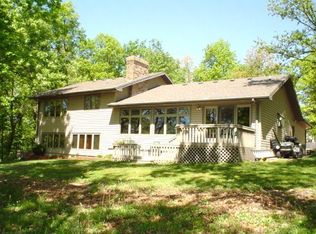LOCATION, LOCATION, LOCATION, IN DESIRABLE BRIARWOOD! A rare gem to find a home with a walkout basement in BRIARWOOD at this price! This beautiful spacious 3 bedroom, 2 bath home features a great floor plan, granite counters in kitchen, great dining area, fantastic master includes a nice size bathroom & walk-in closet. Downstairs features a family room, and an extra room, (could be an office, game room, etc), and water is available for a wet bar. The deck is a perfect place for relaxing & barbeques! You'll enjoy the private backyard that is nestled up to a field. The backyard is partially fenced with a privacy fence. A Must See!!!
This property is off market, which means it's not currently listed for sale or rent on Zillow. This may be different from what's available on other websites or public sources.



