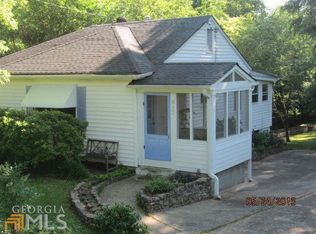Newly Annexed into Fernbank Schools! Love the bones of an old home but don't want to sacrifice any luxuries? Welcome to your updated 1949 ranch located in Springdale Heights. Cozy up to a fire on winter evenings in your living room or enjoy summer nights in your air conditioned sunroom or huge patio and backyard! Built for all seasons, this home is your new paradise! Featuring original hardwood floors, newly renovated kitchen with all new appliances, master bathroom with ensuite bathroom, a wood burning stove and fireplace and even a full laundry room! Just minutes for all shopping and restaurants this is Decatur at its best.
This property is off market, which means it's not currently listed for sale or rent on Zillow. This may be different from what's available on other websites or public sources.
