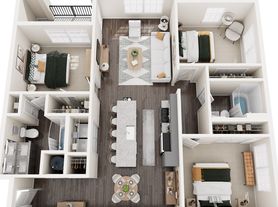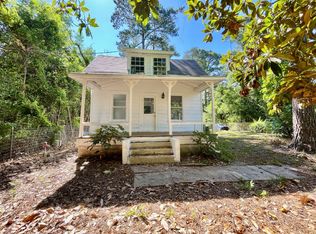Centrally-located home with brand new wood floors, a back deck, fenced in back yard, separated basement area, updated bathrooms, fresh paint, a wood fireplace, brand new HVAC, and a garage. Three minute drive to downtown Southern Pines, ten minute drive to Pinehurst, and minutes from several golf courses.
Rent includes fully-furnished house (king bed, queen bed, twin pull-out couch, couches, bookshelves, tables, hangers, appliances, work station), high-speed internet, reverse osmosis water dispensing system in the kitchen, monthly pest prevention, and HVAC preventative maintenance. House-broken, well-behaved cats/dogs only. House has a doggy door which is amazing for pet owners.
Utilities (electric, gas, water, sewer, trash) will be billed back to the renter on a monthly basis based on usage.
House for rent
Special offer
$2,500/mo
Fees may apply
480 Crestview Rd, Southern Pines, NC 28387
3beds
1,570sqft
Price may not include required fees and charges. Price shown reflects the lease term provided. Learn more|
Single family residence
Available Fri May 1 2026
Cats, dogs OK
Central air
In unit laundry
Attached garage parking
Forced air
What's special
Wood fireplaceSeparated basement areaFully-furnished houseBack deckFresh paintDoggy doorBrand new hvac
- 40 days |
- -- |
- -- |
Zillow last checked: 12 hours ago
Listing updated: February 02, 2026 at 11:27am
Travel times
Looking to buy when your lease ends?
Consider a first-time homebuyer savings account designed to grow your down payment with up to a 6% match & a competitive APY.
Facts & features
Interior
Bedrooms & bathrooms
- Bedrooms: 3
- Bathrooms: 2
- Full bathrooms: 1
- 1/2 bathrooms: 1
Heating
- Forced Air
Cooling
- Central Air
Appliances
- Included: Dishwasher, Dryer, Freezer, Microwave, Oven, Refrigerator, Washer
- Laundry: In Unit
Features
- Flooring: Carpet, Hardwood, Tile
- Furnished: Yes
Interior area
- Total interior livable area: 1,570 sqft
Property
Parking
- Parking features: Attached
- Has attached garage: Yes
- Details: Contact manager
Features
- Exterior features: Bicycle storage, Fenced in backyard, Heating system: Forced Air
Details
- Parcel number: 858215532621
Construction
Type & style
- Home type: SingleFamily
- Property subtype: Single Family Residence
Community & HOA
Location
- Region: Southern Pines
Financial & listing details
- Lease term: 1 Year
Price history
| Date | Event | Price |
|---|---|---|
| 1/1/2026 | Listed for rent | $2,500+8.7%$2/sqft |
Source: Zillow Rentals Report a problem | ||
| 9/12/2024 | Listing removed | $2,300-8%$1/sqft |
Source: Zillow Rentals Report a problem | ||
| 9/6/2024 | Price change | $2,500-7.4%$2/sqft |
Source: Zillow Rentals Report a problem | ||
| 8/23/2024 | Price change | $2,700-6.9%$2/sqft |
Source: Zillow Rentals Report a problem | ||
| 8/20/2024 | Listed for rent | $2,900$2/sqft |
Source: Zillow Rentals Report a problem | ||
Neighborhood: 28387
Nearby schools
GreatSchools rating
- 7/10McDeeds Creek ElementaryGrades: K-5Distance: 1.7 mi
- 6/10Crain's Creek Middle SchoolGrades: 6-8Distance: 8.1 mi
- 5/10Pinecrest High SchoolGrades: 9-12Distance: 2.9 mi
- Special offer! $250 off first month's rent if you sign a lease by April 1!Expires February 15, 2026

