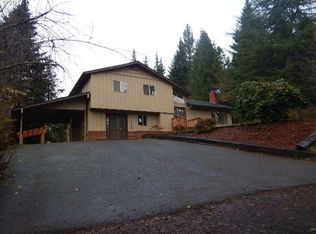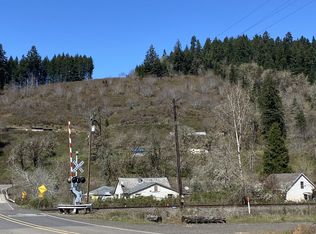Sold for $250,000 on 09/26/24
$250,000
480 Curtin Hill Ln, Cottage Grove, OR 97424
3beds
1,536sqft
MobileManufactured
Built in 1976
7.61 Acres Lot
$313,900 Zestimate®
$163/sqft
$1,460 Estimated rent
Home value
$313,900
$254,000 - $380,000
$1,460/mo
Zestimate® history
Loading...
Owner options
Explore your selling options
What's special
1976 Golden West manuf home on 7.61 acres with 21'x50'shop. MAGNIFICENT VIEWS. Fixer, sold as is. Most repairs are cosmetic. Very livable. Pasture for animals.
Facts & features
Interior
Bedrooms & bathrooms
- Bedrooms: 3
- Bathrooms: 2
- Full bathrooms: 2
- Main level bathrooms: 2
Heating
- Heat pump, Electric
Appliances
- Included: Dishwasher, Dryer, Range / Oven, Refrigerator, Washer
- Laundry: Inside
Features
- Flooring: Laminate
- Basement: Crawl Space
Interior area
- Structure area source: Tax Record
- Total interior livable area: 1,536 sqft
Property
Accessibility
- Accessibility features: Handicap Access, One Level, Minimal Steps, Utility room on main, Accessible Bedroom
Features
- Patio & porch: Deck
- Has view: Yes
- View description: Territorial, Mountain
Lot
- Size: 7.61 Acres
- Features: Level, Private, Sloped, Views, Secluded, 5 to 6.99 Acres
Details
- Additional structures: Outbuilding
- Parcel number: R17247
- Zoning: 5R
Construction
Type & style
- Home type: MobileManufactured
Materials
- Foundation: Other
- Roof: Composition
Condition
- Fixer
- Year built: 1976
Utilities & green energy
- Sewer: Septic Tank
- Water: Well
- Utilities for property: Electricity Connected, DSL
Community & neighborhood
Location
- Region: Cottage Grove
Other
Other facts
- FoundationDetails: Pillar/Post/Pier
- ViewYN: true
- Sewer: Septic Tank
- RoadSurfaceType: Gravel
- WaterSource: Well
- Appliances: Dishwasher, Washer/Dryer, Cooktop, Electric Water Heater, Oven, Built-In Range, Free-Standing Refrigerator, Cook Island
- Flooring: Laminate Flooring
- ParkingFeatures: RV Parking, Driveway, Off Street
- HeatingYN: true
- PatioAndPorchFeatures: Deck
- Utilities: Electricity Connected, DSL
- CoolingYN: true
- Roof: Composition
- Heating: Heat Pump
- Cooling: Heat Pump
- LotFeatures: Level, Private, Sloped, Views, Secluded, 5 to 6.99 Acres
- BodyType: Double Wide
- Basement: Crawl Space
- MainLevelBathrooms: 2
- FarmLandAreaUnits: Square Feet
- ExteriorFeatures: Yard
- OpenParkingYN: true
- PropertyCondition: Fixer
- LivingAreaSource: tax record
- Zoning: 5R
- AccessibilityFeatures: Handicap Access, One Level, Minimal Steps, Utility room on main, Accessible Bedroom
- OtherStructures: Outbuilding
- View: Mountain(s), Valley, Territorial
- RoomBedroom2Level: Main
- RoomBedroom3Level: Main
- RoomDiningRoomLevel: Main
- RoomKitchenLevel: Main
- RoomLivingRoomLevel: Main
- LaundryFeatures: Inside
- ConstructionMaterials: Man Made
- RoomMasterBedroomLevel: Main
- BuildingAreaSource: Tax Record
- MlsStatus: Pending
- Body type: Double Wide
- Road surface type: Gravel
Price history
| Date | Event | Price |
|---|---|---|
| 9/26/2024 | Sold | $250,000+21.1%$163/sqft |
Source: Public Record | ||
| 5/7/2020 | Sold | $206,500+3.3%$134/sqft |
Source: | ||
| 4/6/2020 | Pending sale | $200,000$130/sqft |
Source: Taylor Northwest Properties #20064328 | ||
| 4/3/2020 | Listed for sale | $200,000+90.5%$130/sqft |
Source: Taylor Northwest Properties #20064328 | ||
| 2/10/2016 | Sold | $105,000-4.5%$68/sqft |
Source: | ||
Public tax history
| Year | Property taxes | Tax assessment |
|---|---|---|
| 2024 | $1,659 +2.7% | $160,347 +3% |
| 2023 | $1,615 +3% | $155,677 +3% |
| 2022 | $1,567 +2.8% | $151,143 +3% |
Find assessor info on the county website
Neighborhood: 97424
Nearby schools
GreatSchools rating
- 4/10North Douglas Elementary SchoolGrades: K-8Distance: 6.4 mi
- 7/10North Douglas High SchoolGrades: 9-12Distance: 6.6 mi
Schools provided by the listing agent
- Elementary: North Douglas
- Middle: North Douglas
- High: North Douglas
Source: The MLS. This data may not be complete. We recommend contacting the local school district to confirm school assignments for this home.
Sell for more on Zillow
Get a free Zillow Showcase℠ listing and you could sell for .
$313,900
2% more+ $6,278
With Zillow Showcase(estimated)
$320,178
