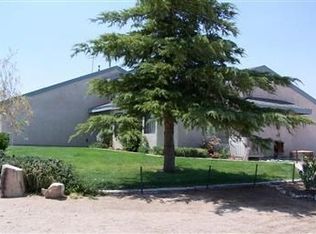Spectacular 4 BDR, 3-1/4 bth home w/ panoramic view from prominent College Heights location. Approach home thru large courtyard via wrought iron gate & enter thru regal new custom metal doors. Meet guests in friendly carpeted living room inside entrance. Transit to capacious kitchen & family room area. Kitchen has dazzling wrap-around granite counter, overhead lights angled to avoid shadowing, LED arrays under cabinets bordering counter, newer stove & wine cooler. Entertain in large adjacent dining & family room areas w/ vaulted ceiling, fireplace framed by stone facade & breathtaking view of mountains. Transit to bedroom area via hallway lined by lovely wooden cabinets & shelves. Ample guest bedrooms & bath. Opulent primary suite " vaulted ceiling, specialty overhead fans, vacuous space for king bed & sitting area, & exceptional corner window view. Master bath w/ dual vanity, immense shower, multiple shower heads & specialty stone flooring. Size-able extra guest bedroom w/ bath adjoining garage. Large separate garage/workshop w/ bath next to house. 2-zone evap. & mini-split dual cooling. Owned solar. Abundant exterior space. Very special home - must experience.
This property is off market, which means it's not currently listed for sale or rent on Zillow. This may be different from what's available on other websites or public sources.
