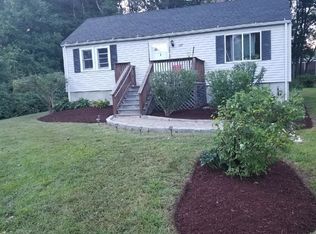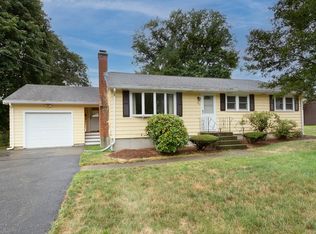Sold for $650,000
$650,000
480 Farm Rd, Marlborough, MA 01752
3beds
2,125sqft
Single Family Residence
Built in 1975
0.36 Acres Lot
$719,500 Zestimate®
$306/sqft
$3,605 Estimated rent
Home value
$719,500
$676,000 - $770,000
$3,605/mo
Zestimate® history
Loading...
Owner options
Explore your selling options
What's special
No Showings Until OH Sun 3/17: 11-1. This 3BR, 3 Full BA, 2,125 SF, 2-Car Garage Meticulously Maintained Ranch is Extremely Unique. INCLUDES: Kitchen w/Granite, Hardwood Floor & Stove Downdraft * Formal DR w/Hardwood * Dramatic LR w/Stone Fireplace, Hardwood Fl, & Skylit Cathedral Wood Ceiling * Fantastic Cathedral Ceiling SunRoom w/3 Walls of Windows, Carpet, & Door to Deck * Main Bath w/Tub/Shower * MBR w/Full BA, Walk-In Closet & Carpet * Bedrooms 2 & 3 w/Carpet & Both w/Slider Access to Deck * Lower Level FR w/Carpet & Slider Access to Backyard. FEATURES: Hardwood Floors, 2024 Interior Paint, Cathedral Ceiling LR w/Stone Fireplace, 2022 NEW Skylights & Anderson Windows, 2022 Deck Painted, 2022 NEW Oil tank, 2019 NEW Front Door Portico, 2014 HTP Water Htr, 2013 Roof, Central AC, 2-Car Garage, Stone Wall Hardscaping, Hunter Lawn Irrigation, & Fenced-In Yard. All this just minutes to Shops, Restaurants, Health Club, Golf Course & short walk to Kane Elementary. COME SEE!
Zillow last checked: 8 hours ago
Listing updated: May 04, 2024 at 05:07pm
Listed by:
Douglas Stamm 508-341-0989,
StartPoint Realty 978-422-3999
Bought with:
Joselin Malkhasian
Lamacchia Realty, Inc.
Source: MLS PIN,MLS#: 73208547
Facts & features
Interior
Bedrooms & bathrooms
- Bedrooms: 3
- Bathrooms: 3
- Full bathrooms: 3
Primary bedroom
- Features: Bathroom - 3/4, Ceiling Fan(s), Walk-In Closet(s), Flooring - Wall to Wall Carpet, Lighting - Overhead
- Level: First
Bedroom 2
- Features: Closet, Flooring - Wall to Wall Carpet, Deck - Exterior, Exterior Access, Slider
- Level: First
Bedroom 3
- Features: Closet, Flooring - Wall to Wall Carpet, Deck - Exterior, Exterior Access, Slider
- Level: First
Primary bathroom
- Features: Yes
Bathroom 1
- Features: Bathroom - Full, Flooring - Laminate, Lighting - Overhead
- Level: First
Bathroom 2
- Features: Bathroom - 3/4, Flooring - Laminate, Lighting - Overhead
- Level: First
Bathroom 3
- Features: Bathroom - 3/4, Flooring - Wood, Lighting - Overhead
- Level: Basement
Dining room
- Features: Cathedral Ceiling(s), Flooring - Hardwood, Lighting - Overhead
- Level: First
Family room
- Features: Closet, Flooring - Wall to Wall Carpet, Window(s) - Picture, Exterior Access, Slider, Lighting - Overhead
- Level: Basement
Kitchen
- Features: Cathedral Ceiling(s), Flooring - Hardwood
- Level: First
Living room
- Features: Skylight, Cathedral Ceiling(s), Ceiling Fan(s), Closet, Flooring - Hardwood, Cable Hookup, Slider, Lighting - Overhead
- Level: First
Heating
- Baseboard, Electric Baseboard, Oil
Cooling
- Central Air, Whole House Fan
Appliances
- Included: Water Heater, Range, Dishwasher, Disposal, Refrigerator
- Laundry: Flooring - Wood, Electric Dryer Hookup, Washer Hookup, Lighting - Overhead, Sink, In Basement
Features
- Cathedral Ceiling(s), Ceiling Fan(s), Lighting - Overhead, Sun Room
- Flooring: Carpet, Laminate, Hardwood, Stone / Slate, Flooring - Wall to Wall Carpet
- Doors: Storm Door(s)
- Windows: Insulated Windows
- Basement: Full,Finished,Walk-Out Access,Garage Access,Sump Pump
- Number of fireplaces: 1
- Fireplace features: Living Room
Interior area
- Total structure area: 2,125
- Total interior livable area: 2,125 sqft
Property
Parking
- Total spaces: 6
- Parking features: Under, Garage Door Opener, Paved Drive, Off Street, Paved
- Attached garage spaces: 2
- Uncovered spaces: 4
Features
- Patio & porch: Porch, Deck - Wood
- Exterior features: Porch, Deck - Wood, Rain Gutters, Sprinkler System, Fenced Yard, Garden, Stone Wall
- Fencing: Fenced/Enclosed,Fenced
- Waterfront features: Stream
Lot
- Size: 0.36 Acres
Details
- Parcel number: M:084 B:137 L:000,617569
- Zoning: Res
Construction
Type & style
- Home type: SingleFamily
- Architectural style: Ranch
- Property subtype: Single Family Residence
Materials
- Foundation: Concrete Perimeter
- Roof: Shingle
Condition
- Year built: 1975
Utilities & green energy
- Electric: Circuit Breakers, 200+ Amp Service
- Sewer: Public Sewer
- Water: Public
- Utilities for property: for Electric Range, for Electric Dryer, Washer Hookup
Community & neighborhood
Security
- Security features: Security System
Community
- Community features: Public Transportation, Shopping, Tennis Court(s), Park, Walk/Jog Trails, Golf, Bike Path, Conservation Area, Highway Access, Public School, T-Station
Location
- Region: Marlborough
Other
Other facts
- Road surface type: Paved
Price history
| Date | Event | Price |
|---|---|---|
| 5/2/2024 | Sold | $650,000+18.2%$306/sqft |
Source: MLS PIN #73208547 Report a problem | ||
| 3/11/2024 | Listed for sale | $549,900+223.5%$259/sqft |
Source: MLS PIN #73208547 Report a problem | ||
| 6/30/1995 | Sold | $170,000-4.2%$80/sqft |
Source: Public Record Report a problem | ||
| 10/26/1992 | Sold | $177,500-0.2%$84/sqft |
Source: Public Record Report a problem | ||
| 10/2/1989 | Sold | $177,900$84/sqft |
Source: Public Record Report a problem | ||
Public tax history
| Year | Property taxes | Tax assessment |
|---|---|---|
| 2025 | $5,745 -1.4% | $582,700 +2.4% |
| 2024 | $5,825 -2.2% | $568,800 +10.1% |
| 2023 | $5,959 +3.4% | $516,400 +17.6% |
Find assessor info on the county website
Neighborhood: Farm Road
Nearby schools
GreatSchools rating
- 5/10Francis J. Kane ElementaryGrades: K-5Distance: 0.1 mi
- 4/101 Lt Charles W. Whitcomb SchoolGrades: 6-8Distance: 1.8 mi
- 3/10Marlborough High SchoolGrades: 9-12Distance: 1.9 mi
Schools provided by the listing agent
- Elementary: Kane Elem
- Middle: Whitcomb Middle
- High: Marlborough Hs
Source: MLS PIN. This data may not be complete. We recommend contacting the local school district to confirm school assignments for this home.
Get a cash offer in 3 minutes
Find out how much your home could sell for in as little as 3 minutes with a no-obligation cash offer.
Estimated market value$719,500
Get a cash offer in 3 minutes
Find out how much your home could sell for in as little as 3 minutes with a no-obligation cash offer.
Estimated market value
$719,500

