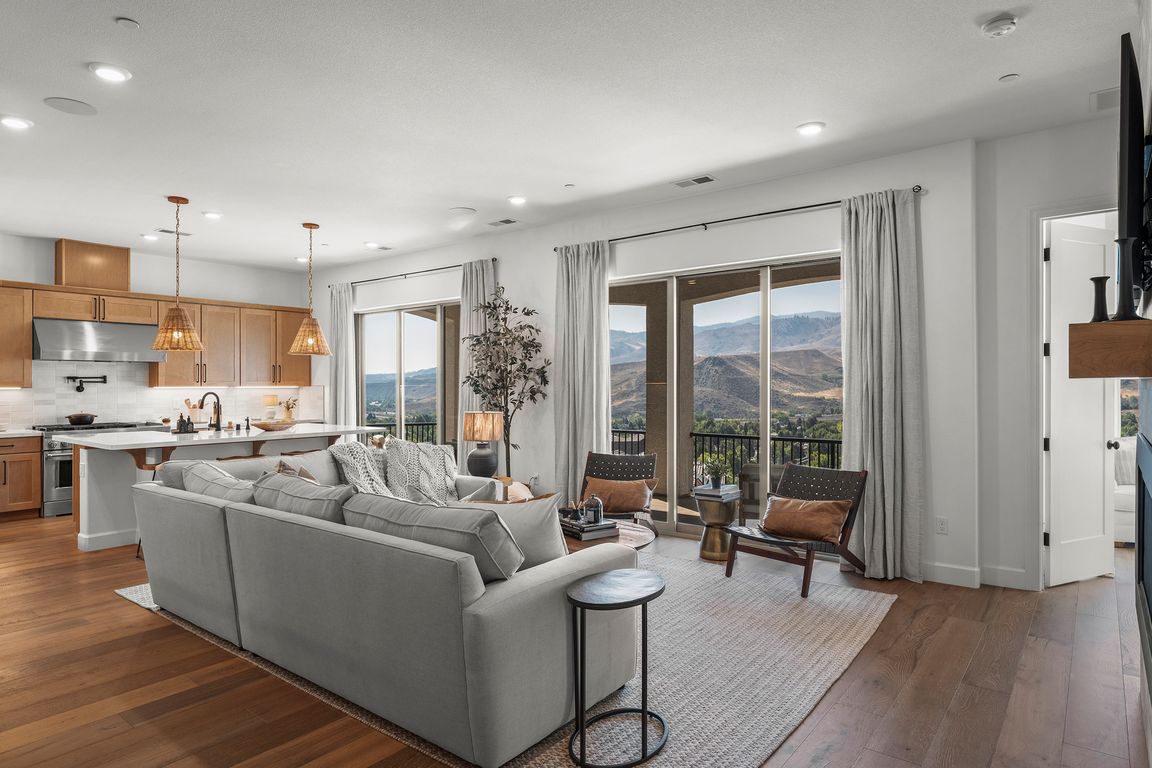
Active
$1,335,000
4beds
3,326sqft
480 Gooseberry Dr, Reno, NV 89523
4beds
3,326sqft
Single family residence
Built in 2022
8,712 sqft
3 Attached garage spaces
$401 price/sqft
$342 quarterly HOA fee
What's special
Sleek designer finishesFully finished kitchenetteBreathtaking viewsMajestic sweeping viewsUninterrupted viewsSplit primary suitePrivate primary suite
Opportunities like this don't come often. Tucked within Sunset Bluffs —an intimate hillside community in Northwest Reno of only 41 homes— this luxurious residence offers a lifestyle and is more than just a home, it displays model home perfection with unmatched, breathtaking views. Perched on a premier lot with no immediate ...
- 21 days |
- 1,837 |
- 75 |
Source: NNRMLS,MLS#: 250055898
Travel times
Family Room
Kitchen
Primary Bedroom
Zillow last checked: 7 hours ago
Listing updated: September 15, 2025 at 10:52am
Listed by:
Kelly Nichols S.44171 775-830-1535,
Dickson Realty - Caughlin
Source: NNRMLS,MLS#: 250055898
Facts & features
Interior
Bedrooms & bathrooms
- Bedrooms: 4
- Bathrooms: 4
- Full bathrooms: 3
- 1/2 bathrooms: 1
Heating
- Forced Air, Natural Gas
Cooling
- Central Air, Refrigerated
Appliances
- Included: Dishwasher, Disposal, Double Oven, Gas Cooktop, Microwave
- Laundry: Cabinets, Laundry Room, Sink, Washer Hookup
Features
- Breakfast Bar, Ceiling Fan(s), High Ceilings, Kitchen Island, Pantry, Master Downstairs, Roll In Shower, Sliding Shelves, Smart Thermostat, Walk-In Closet(s)
- Flooring: Carpet, Tile, Wood
- Windows: Blinds, Double Pane Windows, Vinyl Frames
- Has basement: No
- Number of fireplaces: 1
- Fireplace features: Gas
- Common walls with other units/homes: No Common Walls
Interior area
- Total structure area: 3,326
- Total interior livable area: 3,326 sqft
Video & virtual tour
Property
Parking
- Total spaces: 3
- Parking features: Attached, Garage, Garage Door Opener
- Attached garage spaces: 3
Features
- Levels: Two
- Stories: 2
- Patio & porch: Patio, Deck
- Exterior features: Rain Gutters
- Pool features: None
- Spa features: None
- Fencing: Back Yard
- Has view: Yes
- View description: Desert, Mountain(s), Park/Greenbelt, Valley
Lot
- Size: 8,712 Square Feet
- Features: Common Area, Gentle Sloping, Landscaped, Level, Sloped Down, Sloped Up, Sprinklers In Front, Sprinklers In Rear
Details
- Additional structures: None
- Parcel number: 23805212
- Zoning: SF3
Construction
Type & style
- Home type: SingleFamily
- Property subtype: Single Family Residence
Materials
- Batts Insulation, Blown-In Insulation, Stucco
- Foundation: Slab
- Roof: Pitched,Tile
Condition
- New construction: No
- Year built: 2022
Utilities & green energy
- Sewer: Public Sewer
- Water: Public
- Utilities for property: Electricity Connected, Internet Connected, Natural Gas Connected, Sewer Connected, Water Connected, Cellular Coverage, Centralized Data Panel, Water Meter Installed
Community & HOA
Community
- Security: Carbon Monoxide Detector(s), Fire Alarm, Fire Sprinkler System, Keyless Entry, Smoke Detector(s)
- Subdivision: Sunset Bluffs
HOA
- Has HOA: Yes
- Amenities included: Maintenance Grounds
- Services included: Maintenance Grounds
- HOA fee: $342 quarterly
- HOA name: Sunset Bluffs Community Association
Location
- Region: Reno
Financial & listing details
- Price per square foot: $401/sqft
- Tax assessed value: $838,949
- Annual tax amount: $9,112
- Date on market: 9/15/2025
- Listing terms: 1031 Exchange,Cash,Conventional,FHA,VA Loan