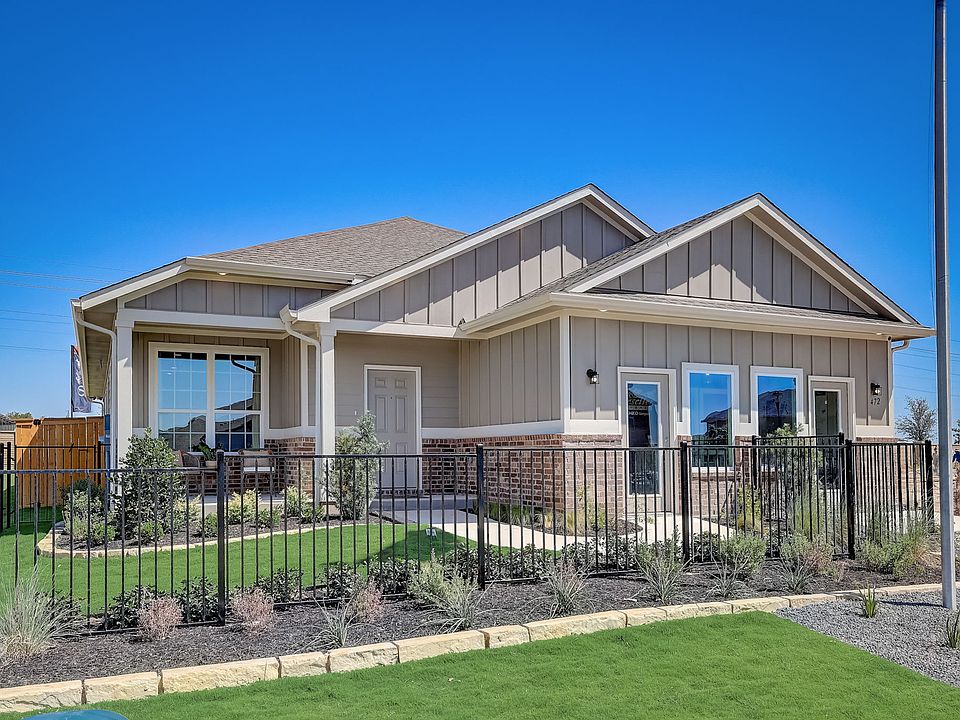The Ennis Expansive Comfort, Texas FlairDiscover the spacious elegance and Texas flair of the Ennis floor plan. This thoughtfully designed, two-story home features 4 bedrooms and 3 bathrooms, spanning 2,424 square feet of ample space and modern living.Step into an inviting foyer that opens up to a seamless open-concept living area. Here, the family room, kitchen, and breakfast nook come together to create a welcoming space, perfect for family gatherings and entertaining. The kitchen's practical layout paired with the cozy breakfast nook makes it an ideal spot for casual meals and morning coffee.Ascend to the second floor to find the luxurious master suite, a private retreat complete with a generous walk-in closet for ample storage. Additionally, the second floor houses three more well-appointed bedrooms, each designed with comfort and privacy in mind, and featuring their own walk-in closets, ensuring plenty of space for everyone in the family.Whether you're hosting guests or enjoying a peaceful evening in, the Ennis floor plan effortlessly combines thoughtful design and Texas charm. Embrace the spacious comfort and warm ambiance of this beautiful two-story home and make the Ennis your new haven today!
New construction
$374,900
480 Josey Wales Dr, Jarrell, TX 76537
4beds
2,543sqft
Single Family Residence
Built in 2025
-- sqft lot
$371,400 Zestimate®
$147/sqft
$-- HOA
What's special
Welcoming foyerVersatile spaceSpacious bedroomCentral islandLarge walk-in closetGenerous walk-in closetsAdditional linen closet
This home is based on the Ennis plan.
- 110 days |
- 15 |
- 0 |
Zillow last checked: November 01, 2025 at 01:30pm
Listing updated: November 01, 2025 at 01:30pm
Listed by:
Pacesetter Homes Texas
Source: Pacesetter Homes
Travel times
Schedule tour
Select your preferred tour type — either in-person or real-time video tour — then discuss available options with the builder representative you're connected with.
Facts & features
Interior
Bedrooms & bathrooms
- Bedrooms: 4
- Bathrooms: 3
- Full bathrooms: 3
Interior area
- Total interior livable area: 2,543 sqft
Property
Parking
- Total spaces: 2
- Parking features: Garage
- Garage spaces: 2
Features
- Levels: 2.0
- Stories: 2
Construction
Type & style
- Home type: SingleFamily
- Property subtype: Single Family Residence
Condition
- New Construction
- New construction: Yes
- Year built: 2025
Details
- Builder name: Pacesetter Homes Texas
Community & HOA
Community
- Subdivision: Eastwood at Sonterra
HOA
- Has HOA: Yes
Location
- Region: Jarrell
Financial & listing details
- Price per square foot: $147/sqft
- Date on market: 7/14/2025
About the community
PoolCommunityCenter
Pacesetter Homes' newest community, Eastwood at Sonterra, located in Jarrell, TX. Eastwood is located in the City of Jarrell on Interstate 35 within the masterplan community of Sonterra. Only a 44-mile commute from Austin, Jarrell is within 3.5 hours of what is commonly known as the Texas Triangle (San Antonio, Dallas/Fort Worth and Houston). A mere 15 miles north of downtown Georgetown, 30 miles east of Taylor, 25 miles from Hutto, and 24 miles from Round Rock. Jarrell is a charming city in Williamson County located 45 minutes from Austin, TX. This city shares a common vision and its efforts are focused on the goal of preserving community values and strengthening the economic base that binds us together. Jarrell is known for its laid-back lifestyle and is truly a great place for families to live, work, and play.
Source: Pacesetter Homes

