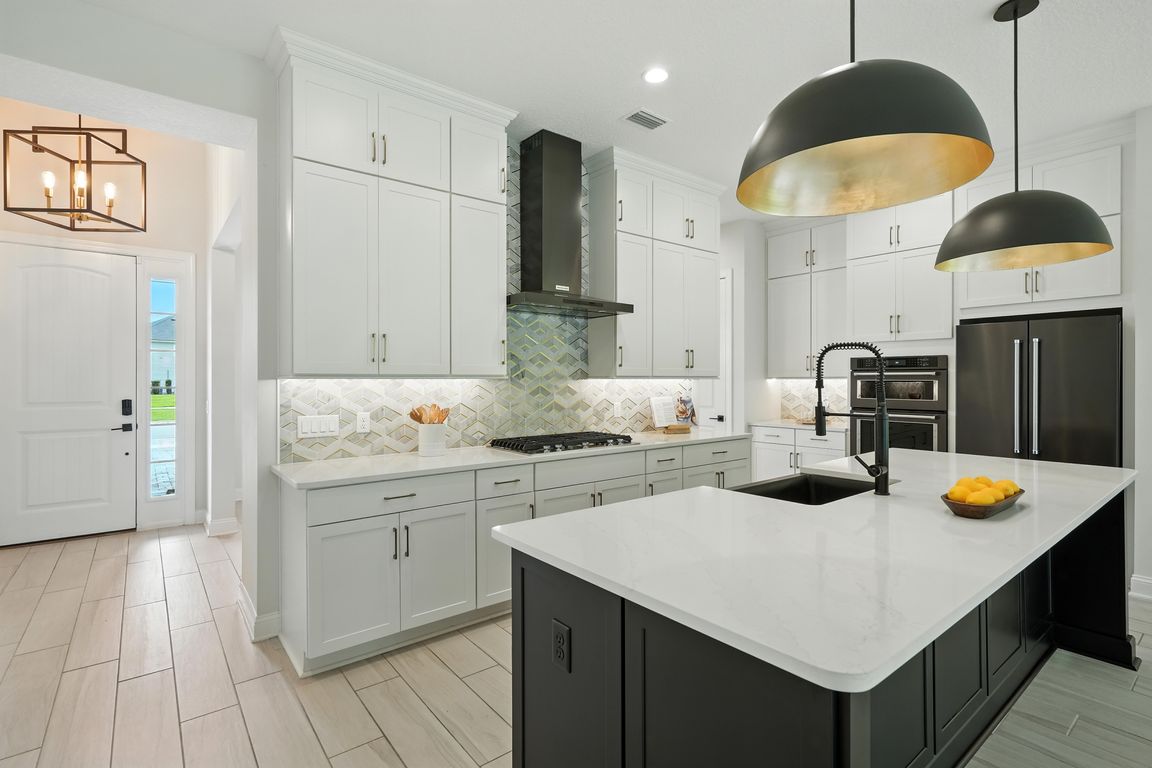Open: Sat 2pm-4pm

ActivePrice cut: $30K (9/3)
$899,000
4beds
3,198sqft
480 LOOSESTRIFE Way, St. Augustine, FL 32095
4beds
3,198sqft
Single family residence
Built in 2022
0.33 Acres
2 Garage spaces
$281 price/sqft
$65 annually HOA fee
What's special
Private loftThoughtfully curated finishesDramatic two-toned islandAmple backyard spacePreserve viewJack-and-jill bathInviting front porch
This beautifully designed Toll Brothers Roseberry Elite floor plan offers an exceptional blend of style and space with 4 bedrooms, a dedicated office, an upstairs loft, and 3.5 bathrooms. Nestled at the end of a peaceful cul-de-sac in one of St. Johns County's desirable gated communities, The Landing at Beacon Lake, ...
- 97 days |
- 1,097 |
- 34 |
Source: realMLS,MLS#: 2096915
Travel times
Kitchen
Living Room
Primary Bedroom
Dining Room
Loft
Foyer
Zillow last checked: 7 hours ago
Listing updated: 19 hours ago
Listed by:
JOHN E RICHARDSON 609-335-2186,
ONE SOTHEBY'S INTERNATIONAL REALTY 305-666-0562,
ANDREA RICHARDSON 859-494-0024
Source: realMLS,MLS#: 2096915
Facts & features
Interior
Bedrooms & bathrooms
- Bedrooms: 4
- Bathrooms: 4
- Full bathrooms: 3
- 1/2 bathrooms: 1
Primary bedroom
- Level: First
- Area: 267.89 Square Feet
- Dimensions: 19.80 x 13.53
Bedroom 2
- Level: First
- Area: 152.33 Square Feet
- Dimensions: 14.17 x 10.75
Bedroom 3
- Level: First
- Area: 143.3 Square Feet
- Dimensions: 13.33 x 10.75
Bedroom 4
- Level: Second
- Area: 182.77 Square Feet
- Dimensions: 12.64 x 14.46
Bedroom 4
- Level: Second
- Area: 58.35 Square Feet
- Dimensions: 5.96 x 9.79
Primary bathroom
- Level: First
- Area: 151.65 Square Feet
- Dimensions: 11.25 x 13.48
Bathroom 2
- Description: Jack and Jill Bath
- Level: First
- Area: 139.54 Square Feet
- Dimensions: 12.98 x 10.75
Bathroom 3
- Description: Half Bath
- Level: First
- Area: 24.03 Square Feet
- Dimensions: 7.44 x 3.23
Kitchen
- Level: First
- Area: 219.02 Square Feet
- Dimensions: 10.14 x 21.60
Laundry
- Level: First
- Area: 52.33 Square Feet
- Dimensions: 5.98 x 8.75
Living room
- Level: First
- Area: 495.94 Square Feet
- Dimensions: 26.02 x 19.06
Loft
- Level: Second
- Area: 364.34 Square Feet
- Dimensions: 17.79 x 20.48
Office
- Level: First
- Area: 142.25 Square Feet
- Dimensions: 11.29 x 12.60
Other
- Description: Entry Foyer
- Level: First
- Area: 51.89 Square Feet
- Dimensions: 9.81 x 5.29
Heating
- Central
Cooling
- Central Air, Electric
Appliances
- Included: Dishwasher, Disposal, Dryer, Electric Oven, Freezer, Gas Range, Gas Water Heater, Microwave, Refrigerator, Tankless Water Heater, Washer
- Laundry: Electric Dryer Hookup, Lower Level, Sink, Washer Hookup
Features
- Breakfast Nook, Ceiling Fan(s), Eat-in Kitchen, His and Hers Closets, Jack and Jill Bath, Kitchen Island, Open Floorplan, Pantry, Primary Bathroom - Shower No Tub, Master Downstairs, Walk-In Closet(s)
- Flooring: Carpet, Tile
- Number of fireplaces: 1
- Fireplace features: Gas
Interior area
- Total interior livable area: 3,198 sqft
Video & virtual tour
Property
Parking
- Total spaces: 2
- Parking features: Garage
- Garage spaces: 2
Features
- Levels: Two
- Stories: 2
- Patio & porch: Covered, Front Porch, Patio, Porch, Rear Porch
- Has view: Yes
- View description: Protected Preserve, Trees/Woods
Lot
- Size: 0.33 Acres
- Features: Cul-De-Sac, Dead End Street
Details
- Parcel number: 0237240290
- Zoning description: Residential
Construction
Type & style
- Home type: SingleFamily
- Architectural style: Traditional
- Property subtype: Single Family Residence
Materials
- Fiber Cement
- Roof: Shingle
Condition
- New construction: No
- Year built: 2022
Utilities & green energy
- Sewer: Public Sewer
- Water: Public
- Utilities for property: Cable Available, Cable Connected, Electricity Available, Electricity Connected, Natural Gas Available, Natural Gas Connected, Sewer Available, Sewer Connected, Water Available, Water Connected
Community & HOA
Community
- Security: Security Gate, Smoke Detector(s)
- Subdivision: Beacon Landing
HOA
- Has HOA: Yes
- Amenities included: Children's Pool, Clubhouse, Dog Park, Fitness Center, Jogging Path, Park, Pickleball, Playground, Tennis Court(s)
- HOA fee: $65 annually
Location
- Region: Saint Augustine
Financial & listing details
- Price per square foot: $281/sqft
- Tax assessed value: $755,296
- Annual tax amount: $14,023
- Date on market: 7/4/2025
- Listing terms: Cash,Conventional,FHA,VA Loan