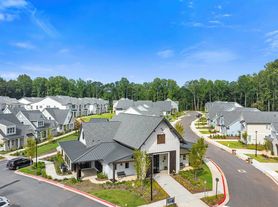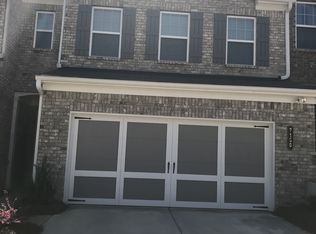Welcome to this fantastic home in a highly sought-after Alpharetta location. This residence offers an open-concept floor plan with soaring 10-ft ceilings, a grand two-story foyer, and abundant natural light. The thoughtfully designed laid out kitchen features stained cabinetry, generous island and tiled backsplash, and a view to the family room. The spacious formal dining room and the cozy family room with a fireplace creates a warm and inviting atmosphere. The main level includes a guest bedroom and a full bath, ideal for guests or multigenerational living. Upstairs, the massive primary suite boasts a tray ceiling with crown molding, a sitting area, a spa-like bath, a soaking tub, a tiled shower, and an expansive walk-in closet. Two additional bedrooms, with a hall bath provide ample space for family and guests. The home also features a walk-out patio perfect for outdoor gatherings. Enjoy easy access to Big Creek Greenway, Wills Park, Avalon, and Ameris Bank Amphitheatre, offering a blend of recreation, culture, and entertainment. With its prime location and exceptional features, this home is ready for leasing.
Listings identified with the FMLS IDX logo come from FMLS and are held by brokerage firms other than the owner of this website. The listing brokerage is identified in any listing details. Information is deemed reliable but is not guaranteed. 2025 First Multiple Listing Service, Inc.
House for rent
$2,700/mo
480 Meadow Hill Dr, Alpharetta, GA 30004
4beds
2,934sqft
Price may not include required fees and charges.
Singlefamily
Available now
Cats, dogs OK
Central air
In unit laundry
Garage parking
Central, fireplace
What's special
Generous islandOpen-concept floor planAbundant natural lightSpacious formal dining roomGrand two-story foyerExpansive walk-in closetTiled backsplash
- 20 days |
- -- |
- -- |
Zillow last checked: 8 hours ago
Listing updated: December 04, 2025 at 07:39am
Travel times
Facts & features
Interior
Bedrooms & bathrooms
- Bedrooms: 4
- Bathrooms: 3
- Full bathrooms: 3
Heating
- Central, Fireplace
Cooling
- Central Air
Appliances
- Included: Dishwasher, Disposal, Dryer, Microwave, Oven, Refrigerator, Washer
- Laundry: In Unit, Laundry Room, Lower Level
Features
- Entrance Foyer, High Ceilings 10 ft Lower, Walk In Closet, Walk-In Closet(s)
- Flooring: Carpet, Hardwood
- Has fireplace: Yes
Interior area
- Total interior livable area: 2,934 sqft
Video & virtual tour
Property
Parking
- Parking features: Carport, Garage, Covered, Other
- Has garage: Yes
- Has carport: Yes
- Details: Contact manager
Features
- Stories: 2
- Exterior features: Contact manager
Details
- Parcel number: 061087
Construction
Type & style
- Home type: SingleFamily
- Property subtype: SingleFamily
Materials
- Roof: Shake Shingle
Condition
- Year built: 2012
Community & HOA
Location
- Region: Alpharetta
Financial & listing details
- Lease term: 12 Months
Price history
| Date | Event | Price |
|---|---|---|
| 12/4/2025 | Price change | $2,700-3.4%$1/sqft |
Source: FMLS GA #7683582 | ||
| 11/30/2025 | Price change | $2,795-1.9%$1/sqft |
Source: FMLS GA #7683582 | ||
| 11/20/2025 | Listed for rent | $2,850+1.8%$1/sqft |
Source: FMLS GA #7683582 | ||
| 11/18/2025 | Listing removed | $2,800$1/sqft |
Source: FMLS GA #7651083 | ||
| 11/14/2025 | Price change | $2,800-3.4%$1/sqft |
Source: FMLS GA #7651083 | ||
Neighborhood: 30004
Nearby schools
GreatSchools rating
- 9/10Midway Elementary SchoolGrades: PK-5Distance: 0.7 mi
- 6/10DeSana Middle SchoolGrades: 6-8Distance: 2 mi
- 9/10Denmark High SchoolGrades: 9-12Distance: 0.6 mi

