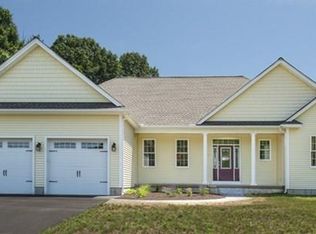Sold for $645,500
$645,500
480 Middle St, Amherst, MA 01002
4beds
1,728sqft
Single Family Residence
Built in 1969
0.72 Acres Lot
$656,000 Zestimate®
$374/sqft
$4,005 Estimated rent
Home value
$656,000
$564,000 - $761,000
$4,005/mo
Zestimate® history
Loading...
Owner options
Explore your selling options
What's special
Stately Colonial in desirable South Amherst, set across from preserved APR farmland on nearly ¾ of an acre of open, level grounds, steps to Amherst Town trails. The gracious floor plan features hardwood floors throughout and a beautifully renovated kitchen with white shaker cabinetry, granite counters, stainless appliances, skylight, and breakfast nook, opening to an expansive screened porch with wood floors and glass inserts. The front-to-back living room offers built-ins, a pellet stove, and sliders to the porch. A formal dining room, tiled mudroom with cherry built-ins, and half bath complete the first floor. Upstairs are 4 bedrooms, including a spacious primary suite with ensuite bath with bamboo flooring and a glass/tile shower, and additional full bath. Two-car garage, full basement with a heated playroom, ample closets and storage, and 2020 heat pump water heater complete the offering. An exceptional home in a tranquil yet convenient setting.
Zillow last checked: 8 hours ago
Listing updated: August 27, 2025 at 12:00pm
Listed by:
Holly Young 413-320-8025,
Delap Real Estate LLC 413-586-9111
Bought with:
Julie B. Held
Delap Real Estate LLC
Source: MLS PIN,MLS#: 73392124
Facts & features
Interior
Bedrooms & bathrooms
- Bedrooms: 4
- Bathrooms: 3
- Full bathrooms: 2
- 1/2 bathrooms: 1
Primary bedroom
- Features: Closet, Flooring - Hardwood
- Level: Second
- Area: 156
- Dimensions: 13 x 12
Bedroom 2
- Features: Closet, Flooring - Hardwood
- Level: Second
- Area: 130
- Dimensions: 13 x 10
Bedroom 3
- Features: Closet, Flooring - Hardwood, Flooring - Wall to Wall Carpet
- Level: Second
- Area: 120
- Dimensions: 12 x 10
Bedroom 4
- Features: Closet, Flooring - Hardwood
- Level: Second
- Area: 90
- Dimensions: 10 x 9
Primary bathroom
- Features: Yes
Bathroom 1
- Features: Bathroom - Half, Flooring - Hardwood
- Level: First
- Area: 16
- Dimensions: 4 x 4
Bathroom 2
- Features: Bathroom - Full, Flooring - Wood, Countertops - Stone/Granite/Solid
- Level: Second
- Area: 48
- Dimensions: 8 x 6
Bathroom 3
- Features: Bathroom - Full, Flooring - Stone/Ceramic Tile
- Level: Second
- Area: 49
- Dimensions: 7 x 7
Dining room
- Features: Flooring - Hardwood
- Level: First
- Area: 169
- Dimensions: 13 x 13
Kitchen
- Features: Skylight, Flooring - Hardwood, Countertops - Stone/Granite/Solid, Breakfast Bar / Nook, Recessed Lighting, Slider, Stainless Steel Appliances
- Level: First
- Area: 230
- Dimensions: 23 x 10
Living room
- Features: Wood / Coal / Pellet Stove, Closet/Cabinets - Custom Built, Flooring - Hardwood, Slider
- Level: First
- Area: 299
- Dimensions: 23 x 13
Heating
- Electric, Pellet Stove
Cooling
- None
Appliances
- Laundry: In Basement
Features
- Closet/Cabinets - Custom Built, Closet, Play Room, Mud Room, Foyer, Internet Available - Broadband
- Flooring: Tile, Hardwood, Flooring - Stone/Ceramic Tile, Flooring - Hardwood
- Doors: Insulated Doors
- Windows: Insulated Windows
- Basement: Full,Partially Finished,Bulkhead,Concrete
- Number of fireplaces: 1
Interior area
- Total structure area: 1,728
- Total interior livable area: 1,728 sqft
- Finished area above ground: 1,728
Property
Parking
- Total spaces: 6
- Parking features: Attached, Garage Door Opener, Paved Drive
- Attached garage spaces: 2
- Uncovered spaces: 4
Features
- Patio & porch: Screened
- Exterior features: Porch - Screened, Rain Gutters
- Has view: Yes
- View description: Scenic View(s)
Lot
- Size: 0.72 Acres
- Features: Cleared, Level
Details
- Parcel number: M:0026B B:0000 L:0074,3013276
- Zoning: Res
Construction
Type & style
- Home type: SingleFamily
- Architectural style: Colonial
- Property subtype: Single Family Residence
Materials
- Frame
- Foundation: Concrete Perimeter
- Roof: Shingle
Condition
- Year built: 1969
Utilities & green energy
- Electric: Circuit Breakers
- Sewer: Public Sewer
- Water: Public
Community & neighborhood
Location
- Region: Amherst
Price history
| Date | Event | Price |
|---|---|---|
| 8/26/2025 | Sold | $645,500+4.1%$374/sqft |
Source: MLS PIN #73392124 Report a problem | ||
| 7/8/2025 | Contingent | $620,000$359/sqft |
Source: MLS PIN #73392124 Report a problem | ||
| 6/17/2025 | Listed for sale | $620,000+391.1%$359/sqft |
Source: MLS PIN #73392124 Report a problem | ||
| 7/12/2013 | Sold | $126,250-70.5%$73/sqft |
Source: Public Record Report a problem | ||
| 7/11/2005 | Sold | $427,500$247/sqft |
Source: Public Record Report a problem | ||
Public tax history
| Year | Property taxes | Tax assessment |
|---|---|---|
| 2025 | $9,754 +2.4% | $543,400 +5.6% |
| 2024 | $9,522 +3.1% | $514,400 +12% |
| 2023 | $9,232 +5.4% | $459,300 +11.5% |
Find assessor info on the county website
Neighborhood: 01002
Nearby schools
GreatSchools rating
- 8/10Crocker Farm Elementary SchoolGrades: PK-6Distance: 1.7 mi
- 5/10Amherst Regional Middle SchoolGrades: 7-8Distance: 4.2 mi
- 8/10Amherst Regional High SchoolGrades: 9-12Distance: 3.9 mi

Get pre-qualified for a loan
At Zillow Home Loans, we can pre-qualify you in as little as 5 minutes with no impact to your credit score.An equal housing lender. NMLS #10287.
