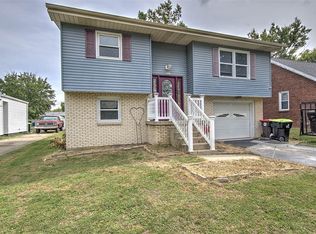Sold for $110,000
Street View
$110,000
480 N Hillcrest Blvd, Decatur, IL 62522
--beds
2baths
844sqft
SingleFamily
Built in 1966
6,425 Square Feet Lot
$137,800 Zestimate®
$130/sqft
$1,502 Estimated rent
Home value
$137,800
$123,000 - $154,000
$1,502/mo
Zestimate® history
Loading...
Owner options
Explore your selling options
What's special
480 N Hillcrest Blvd, Decatur, IL 62522 is a single family home that contains 844 sq ft and was built in 1966. It contains 2 bathrooms. This home last sold for $110,000 in January 2023.
The Zestimate for this house is $137,800. The Rent Zestimate for this home is $1,502/mo.
Facts & features
Interior
Bedrooms & bathrooms
- Bathrooms: 2
Cooling
- Central
Interior area
- Total interior livable area: 844 sqft
Property
Features
- Exterior features: Wood
Lot
- Size: 6,425 sqft
Details
- Parcel number: 041217107008
Construction
Type & style
- Home type: SingleFamily
Materials
- Frame
Condition
- Year built: 1966
Community & neighborhood
Location
- Region: Decatur
Price history
| Date | Event | Price |
|---|---|---|
| 1/30/2023 | Sold | $110,000$130/sqft |
Source: Public Record Report a problem | ||
Public tax history
| Year | Property taxes | Tax assessment |
|---|---|---|
| 2024 | $2,316 +30.3% | $29,927 +3.7% |
| 2023 | $1,778 +36% | $28,867 +8.1% |
| 2022 | $1,308 -0.6% | $26,713 +7.1% |
Find assessor info on the county website
Neighborhood: 62522
Nearby schools
GreatSchools rating
- 2/10Dennis Lab SchoolGrades: PK-8Distance: 1.4 mi
- 2/10Macarthur High SchoolGrades: 9-12Distance: 1.6 mi
- 2/10Eisenhower High SchoolGrades: 9-12Distance: 4 mi

Get pre-qualified for a loan
At Zillow Home Loans, we can pre-qualify you in as little as 5 minutes with no impact to your credit score.An equal housing lender. NMLS #10287.
