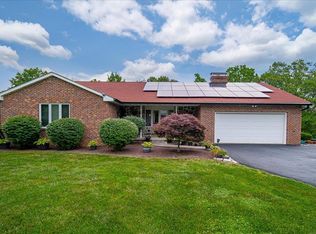Construction will be completed soon on this spacious contemporary style raised ranch featuring open floor plan with cathedral ceiling, hardwood floors throughout the main level including bedrooms, master bedroom with walk in closet and private bath, granite counter tops, central a/c, large deck off sliding doors in dining room. Lower level is walk out with a family room, additional room perfect for home office, laundry room and full bath, large 2 car garage. Builder will give a $2,000 credit at closing for range & dishwasher. Situated on an acre of land and convenient to schools, shopping, hiking trails, town park, and commuting.
This property is off market, which means it's not currently listed for sale or rent on Zillow. This may be different from what's available on other websites or public sources.
