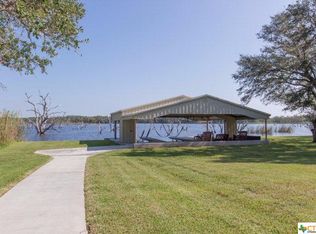Closed
Price Unknown
480 Perdido Pointe Cir, Victoria, TX 77905
4beds
2,191sqft
Single Family Residence
Built in 2014
1.37 Acres Lot
$447,100 Zestimate®
$--/sqft
$2,950 Estimated rent
Home value
$447,100
Estimated sales range
Not available
$2,950/mo
Zestimate® history
Loading...
Owner options
Explore your selling options
What's special
Elegant Custom Home in Gated Perdido Pointe Estates
Nestled on 1.37 acres in the prestigious Perdido Pointe Estates, this stunning custom-built 4-bedroom, 2.5-bath home offers both luxury and tranquility. A long driveway lined with lush landscaping enhances the home’s curb appeal, setting the tone for the beauty that awaits inside.
Step inside and experience exquisite craftsmanship, where high tray ceilings and tall archways create a grand yet inviting atmosphere. The thoughtful open/split floorplan seamlessly blends space and function, while the expansive primary suite is a true retreat—complete with a walk-in closet that doubles as a dressing room. Indulge in spa-like relaxation in the jetted tub, walk-in shower, and double vanities of the primary bath.
On the opposite end of the home, you’ll find the spare bedrooms, along with a well-ventilated hall closet designed as an electronics hub for the surround sound equipment and security system.
Outdoor living is equally impressive—escape to the large covered patio with a newer installed black fence and square pavers for relaxing and savor the peaceful serenity of rural life, accompanied by the soothing sounds of nature. Residents also enjoy private park access with picturesque views of Coleto Lake, offering a perfect setting for relaxation and recreation. You also never have to worry about loosing electricity due to the exterior Generator.
This exceptional home blends luxury, privacy, and natural beauty in one spectacular package.
Zillow last checked: 8 hours ago
Listing updated: October 30, 2025 at 11:56am
Listed by:
John Alegria (361)573-6001,
Greg Spears Realty
Bought with:
The Kopecky Group, TREC #null
RE/MAX Land & Homes
, TREC #null
Source: Central Texas MLS,MLS#: 577611 Originating MLS: Victoria Area Association of REALTORS
Originating MLS: Victoria Area Association of REALTORS
Facts & features
Interior
Bedrooms & bathrooms
- Bedrooms: 4
- Bathrooms: 3
- Full bathrooms: 2
- 1/2 bathrooms: 1
Heating
- Central, Electric
Cooling
- Central Air, Electric, 1 Unit
Appliances
- Included: Dishwasher, Electric Range, Electric Water Heater, Disposal, Oven, Refrigerator, Range Hood, Water Heater, Some Gas Appliances, Microwave, Water Softener Owned
- Laundry: Washer Hookup, Electric Dryer Hookup, Laundry Room
Features
- All Bedrooms Down, Ceiling Fan(s), Crown Molding, Cathedral Ceiling(s), Double Vanity, Garden Tub/Roman Tub, Jetted Tub, Primary Downstairs, Main Level Primary, Open Floorplan, Pull Down Attic Stairs, Split Bedrooms, Storage, Sauna, Separate Shower, Smart Thermostat, Natural Woodwork, Walk-In Closet(s), Wired for Sound, Breakfast Bar, Granite Counters
- Flooring: Carpet, Ceramic Tile, Vinyl
- Attic: Pull Down Stairs
- Has fireplace: Yes
- Fireplace features: Wood Burning
Interior area
- Total interior livable area: 2,191 sqft
Property
Parking
- Total spaces: 2
- Parking features: Attached, Garage
- Attached garage spaces: 2
Features
- Levels: One
- Stories: 1
- Patio & porch: Covered, Patio, Porch
- Exterior features: Covered Patio, Porch, Rain Gutters
- Pool features: None
- Has spa: Yes
- Spa features: Above Ground, Private
- Fencing: Back Yard,Split Rail
- Has view: Yes
- View description: Creek/Stream, Water
- Has water view: Yes
- Water view: Creek/Stream,Water
- Body of water: Creek/Stream,Water Access
Lot
- Size: 1.37 Acres
Details
- Parcel number: 9072
Construction
Type & style
- Home type: SingleFamily
- Architectural style: Traditional
- Property subtype: Single Family Residence
Materials
- Brick Veneer, Stone Veneer
- Foundation: Slab
- Roof: Composition,Shingle
Condition
- Resale
- Year built: 2014
Utilities & green energy
- Sewer: Aerobic Septic, Septic Tank
- Utilities for property: Cable Available, Electricity Available, High Speed Internet Available
Community & neighborhood
Security
- Security features: Gated Community, Smoke Detector(s)
Community
- Community features: Boat Facilities, Park, Gated
Location
- Region: Victoria
- Subdivision: Perdido Pointe Estates
HOA & financial
HOA
- Has HOA: Yes
- HOA fee: $500 annually
- Association name: Perdido Pointe HOA
Other
Other facts
- Listing agreement: Exclusive Right To Sell
- Listing terms: Cash,Conventional,FHA,VA Loan
- Road surface type: Asphalt
Price history
| Date | Event | Price |
|---|---|---|
| 10/29/2025 | Sold | -- |
Source: | ||
| 9/30/2025 | Pending sale | $449,900$205/sqft |
Source: | ||
| 9/24/2025 | Price change | $449,900-14.3%$205/sqft |
Source: | ||
| 9/12/2025 | Price change | $525,000-1.9%$240/sqft |
Source: | ||
| 8/28/2025 | Price change | $535,000-9.1%$244/sqft |
Source: | ||
Public tax history
| Year | Property taxes | Tax assessment |
|---|---|---|
| 2025 | -- | $367,654 +10% |
| 2024 | $3,242 -12.1% | $334,231 +10% |
| 2023 | $3,689 -12.3% | $303,846 +10% |
Find assessor info on the county website
Neighborhood: 77905
Nearby schools
GreatSchools rating
- 7/10Goliad Elementary SchoolGrades: PK-5Distance: 11.5 mi
- 6/10Goliad Middle SchoolGrades: 6-8Distance: 11.5 mi
- 6/10Goliad High SchoolGrades: 9-12Distance: 11.5 mi
Schools provided by the listing agent
- District: Goliad ISD
Source: Central Texas MLS. This data may not be complete. We recommend contacting the local school district to confirm school assignments for this home.
