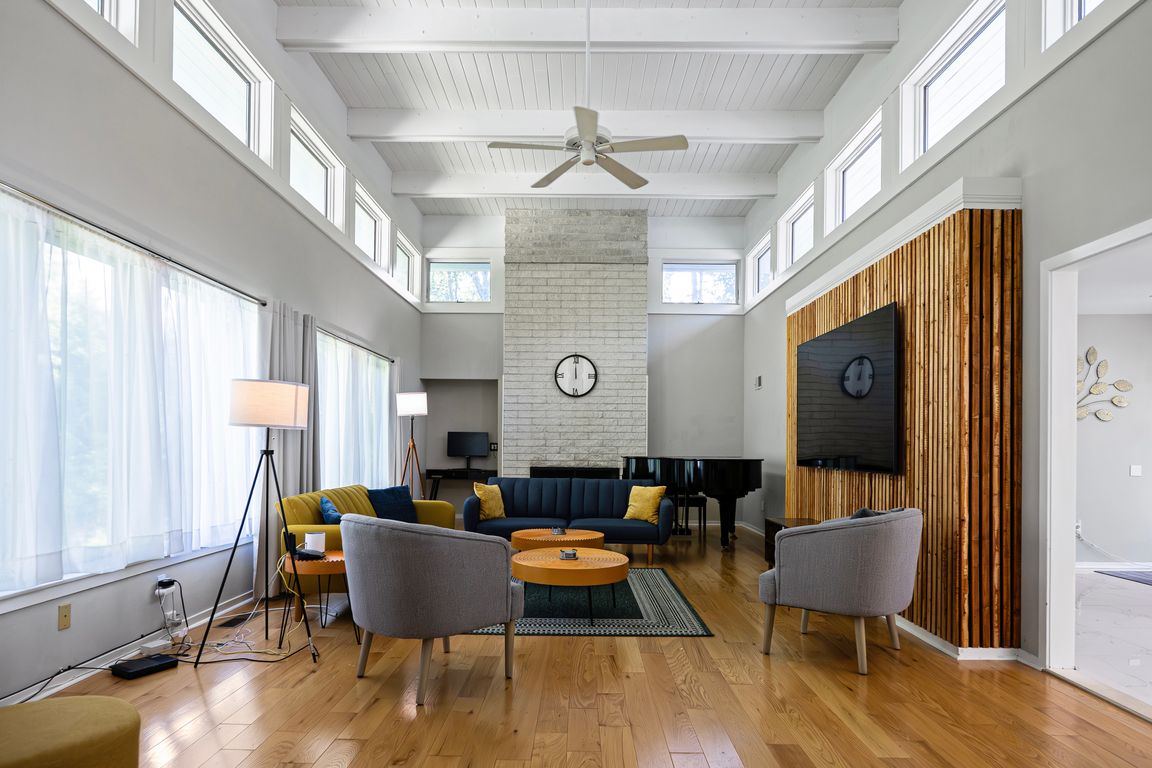
For sale
$1,149,000
4beds
5,081sqft
480 Riders Lane, Fairfield, CT 06824
4beds
5,081sqft
Single family residence
Built in 1968
2 Acres
4 Attached garage spaces
$226 price/sqft
What's special
Stovetop and fire placeSunlit eat-in sunroomCentrally located game roomCharming cul-de-sacPrimary bedroom suiteAdditional generously sized bedroomWalk in closet
Welcome to 480 Riders Lane, a timeless mid-century contemporary residence situated at the end of a charming cul-de-sac in the desirable Greenfield Hill neighborhood. This home features 4 to 5 bedrooms and 4 updated bathrooms, offering over 5,000 square feet of carefully crafted living space on a beautiful 2-acre lot, complete ...
- 66 days |
- 2,923 |
- 105 |
Source: Smart MLS,MLS#: 24125754
Travel times
Living Room
Kitchen
Primary Bedroom
Zillow last checked: 8 hours ago
Listing updated: October 07, 2025 at 04:51pm
Listed by:
Courtney McManus (203)306-8069,
The Agency 888-892-6722
Source: Smart MLS,MLS#: 24125754
Facts & features
Interior
Bedrooms & bathrooms
- Bedrooms: 4
- Bathrooms: 4
- Full bathrooms: 3
- 1/2 bathrooms: 1
Rooms
- Room types: Laundry
Primary bedroom
- Features: Built-in Features, Full Bath, Walk-In Closet(s), Hardwood Floor
- Level: Main
- Area: 228 Square Feet
- Dimensions: 12 x 19
Bedroom
- Level: Main
- Area: 180 Square Feet
- Dimensions: 12 x 15
Bedroom
- Level: Lower
- Area: 225 Square Feet
- Dimensions: 15 x 15
Bedroom
- Level: Lower
- Area: 210 Square Feet
- Dimensions: 14 x 15
Dining room
- Features: High Ceilings, Tile Floor
- Level: Main
- Area: 187 Square Feet
- Dimensions: 17 x 11
Dining room
- Features: High Ceilings, Hardwood Floor
- Level: Main
- Area: 187 Square Feet
- Dimensions: 17 x 11
Kitchen
- Features: Remodeled, Pantry, Tile Floor
- Level: Main
- Area: 162 Square Feet
- Dimensions: 9 x 18
Living room
- Features: High Ceilings, Fireplace, Hardwood Floor
- Level: Main
- Area: 512 Square Feet
- Dimensions: 32 x 16
Other
- Features: Balcony/Deck, Eating Space, Fireplace, Full Bath, Walk-In Closet(s)
- Level: Main
- Area: 224 Square Feet
- Dimensions: 14 x 16
Sun room
- Features: Dining Area, Tile Floor
- Level: Main
- Area: 252 Square Feet
- Dimensions: 21 x 12
Heating
- Forced Air, Oil
Cooling
- Central Air
Appliances
- Included: Electric Cooktop, Oven/Range, Microwave, Refrigerator, Dishwasher, Washer, Dryer, Water Heater
- Laundry: Lower Level, Mud Room
Features
- Wired for Data, Entrance Foyer
- Basement: Full,Heated,Storage Space,Cooled,Interior Entry,Partially Finished,Liveable Space
- Attic: None
- Number of fireplaces: 2
Interior area
- Total structure area: 5,081
- Total interior livable area: 5,081 sqft
- Finished area above ground: 3,318
- Finished area below ground: 1,763
Video & virtual tour
Property
Parking
- Total spaces: 10
- Parking features: Attached, Paved, Off Street, Driveway, Garage Door Opener, Private, Circular Driveway
- Attached garage spaces: 4
- Has uncovered spaces: Yes
Features
- Patio & porch: Wrap Around
Lot
- Size: 2 Acres
- Features: Secluded, Few Trees, Wooded, Level, Cul-De-Sac
Details
- Parcel number: 133185
- Zoning: AAA
Construction
Type & style
- Home type: SingleFamily
- Architectural style: Contemporary
- Property subtype: Single Family Residence
Materials
- Vertical Siding, Wood Siding
- Foundation: Concrete Perimeter, Slab
- Roof: Asphalt
Condition
- New construction: No
- Year built: 1968
Utilities & green energy
- Sewer: Septic Tank
- Water: Well
Community & HOA
Community
- Features: Library, Private School(s), Putting Green, Stables/Riding, Tennis Court(s)
- Subdivision: Greenfield Hill
HOA
- Has HOA: No
Location
- Region: Fairfield
Financial & listing details
- Price per square foot: $226/sqft
- Tax assessed value: $470,610
- Annual tax amount: $13,361
- Date on market: 9/17/2025