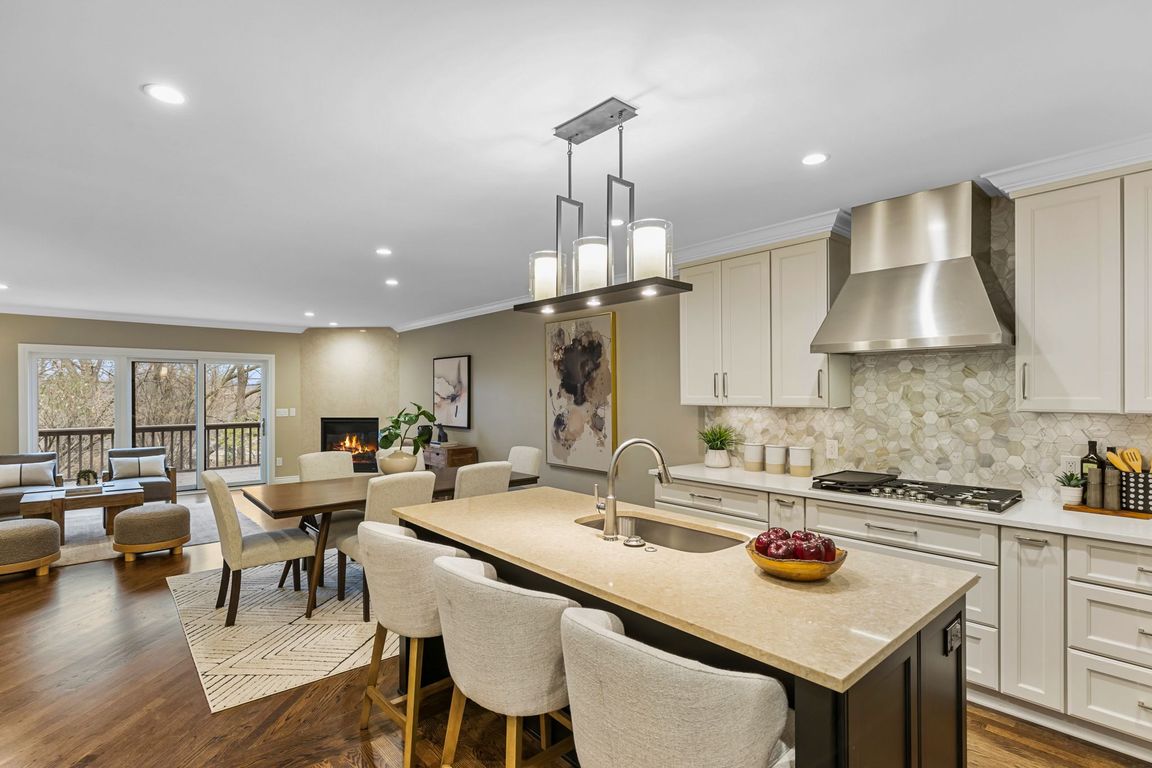
For salePrice cut: $100K (10/22)
$1,499,000
2beds
3,309sqft
480 Southfield Rd, Birmingham, MI 48009
2beds
3,309sqft
Townhouse
Built in 1992
2 Attached garage spaces
$453 price/sqft
$525 monthly HOA fee
What's special
This meticulously renovated townhome by Krieger Klatt Architects offers modern elegance just steps from downtown Birmingham. With 2,409 sq ft of living space, this 2-bedroom, 3.1-bathroom residence seamlessly blends luxury and comfort. Designed with both style and practicality in mind, this home is as functional as it is inviting. Refinished hardwood ...
- 46 days |
- 755 |
- 13 |
Source: Realcomp II,MLS#: 20251047840
Travel times
Foyer
Kitchen
Living Room
Primary Bedroom
Primary Bathroom
Laundry Room
Bedroom
Bathroom
Basement (Finished)
Bathroom
Zillow last checked: 8 hours ago
Listing updated: October 22, 2025 at 11:00pm
Listed by:
Dan A Gutfreund 248-978-5774,
Signature Sotheby's International Realty Bham 248-644-7000,
Cathy LoChirco 586-337-1245,
Signature Sotheby's International Realty Bham
Source: Realcomp II,MLS#: 20251047840
Facts & features
Interior
Bedrooms & bathrooms
- Bedrooms: 2
- Bathrooms: 4
- Full bathrooms: 3
- 1/2 bathrooms: 1
Primary bedroom
- Level: Second
- Area: 589
- Dimensions: 31 X 19
Bedroom
- Level: Second
- Area: 156
- Dimensions: 13 X 12
Primary bathroom
- Level: Second
- Area: 144
- Dimensions: 16 X 9
Other
- Level: Basement
- Area: 40
- Dimensions: 8 X 5
Other
- Level: Second
- Area: 45
- Dimensions: 9 X 5
Other
- Level: Entry
- Area: 49
- Dimensions: 7 X 7
Dining room
- Level: Entry
- Area: 133
- Dimensions: 7 X 19
Kitchen
- Level: Entry
- Area: 182
- Dimensions: 13 X 14
Laundry
- Level: Second
- Area: 77
- Dimensions: 11 X 7
Library
- Level: Entry
- Area: 180
- Dimensions: 15 X 12
Living room
- Level: Entry
- Area: 285
- Dimensions: 15 X 19
Heating
- Forced Air, Natural Gas
Cooling
- Central Air
Appliances
- Included: Built In Gas Oven, Dishwasher, Dryer, Exhaust Fan, Free Standing Refrigerator, Gas Cooktop, Microwave, Stainless Steel Appliances, Washer, Wine Refrigerator
Features
- Elevator, Entrance Foyer, Wet Bar
- Basement: Finished
- Has fireplace: Yes
- Fireplace features: Family Room
Interior area
- Total interior livable area: 3,309 sqft
- Finished area above ground: 2,409
- Finished area below ground: 900
Video & virtual tour
Property
Parking
- Total spaces: 2
- Parking features: Two Car Garage, Attached, Direct Access, Garage Door Opener, Garage Faces Rear
- Attached garage spaces: 2
Accessibility
- Accessibility features: Accessible Elevator Installed
Features
- Levels: Two
- Stories: 2
- Entry location: GroundLevel
- Patio & porch: Covered, Deck, Patio
Details
- Parcel number: 1936103121
- Special conditions: Short Sale No,Standard
Construction
Type & style
- Home type: Townhouse
- Architectural style: Brownstone,Townhouse
- Property subtype: Townhouse
Materials
- Brick
- Foundation: Basement, Poured
Condition
- New construction: No
- Year built: 1992
- Major remodel year: 2024
Utilities & green energy
- Sewer: Public Sewer
- Water: Public
Community & HOA
Community
- Subdivision: BIRMINGHAM TERRACE OCCPN 1166
HOA
- Has HOA: Yes
- Services included: Maintenance Grounds, Maintenance Structure, Snow Removal
- HOA fee: $525 monthly
- HOA phone: 248-672-6475
Location
- Region: Birmingham
Financial & listing details
- Price per square foot: $453/sqft
- Tax assessed value: $237,710
- Annual tax amount: $9,245
- Date on market: 10/22/2025
- Cumulative days on market: 266 days
- Listing agreement: Exclusive Right To Sell
- Listing terms: Cash,Conventional