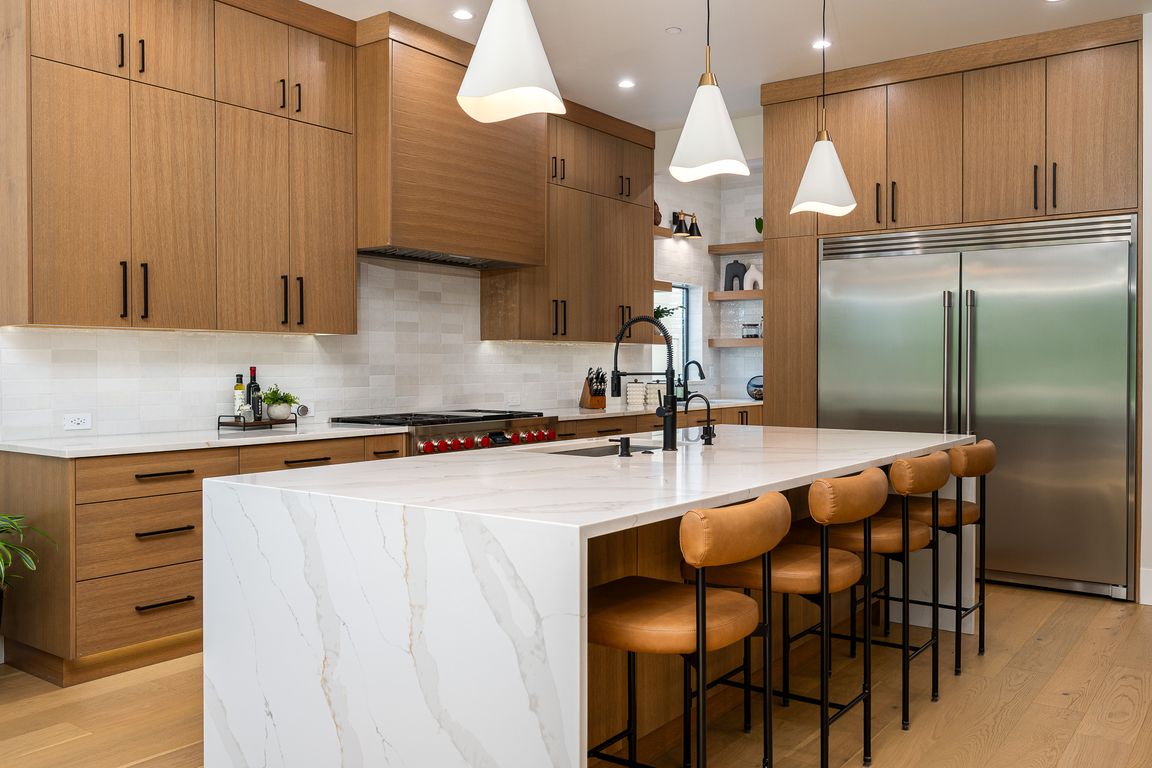
Active
$1,465,000
4beds
4,081sqft
480 W U St, Washougal, WA 98671
4beds
4,081sqft
Residential, single family residence
Built in 2023
7,840 sqft
3 Attached garage spaces
$359 price/sqft
$101 monthly HOA fee
What's special
Gas fireplaceExtra high-garageLower level covered patioTurf backyardExpansive kitchenFull guest suiteDrip irrigation
Newly listed is this exquisitely appointed contemporary dayranch on a private greenspace lot with Mt. Hood views in sought-after Spyglass Hill! Extensive care and thought has been put into every facet of this 2023 custom designed home, which features an open-concept floorplan with high-ceilings, large picture windows, an expansive kitchen with ...
- 85 days
- on Zillow |
- 1,037 |
- 32 |
Source: RMLS (OR),MLS#: 716958410
Travel times
Kitchen
Living Room
Primary Bedroom
Zillow last checked: 7 hours ago
Listing updated: July 29, 2025 at 09:28am
Listed by:
Will Logan 503-931-1941,
LOGAN REALTY SERVICES LLC
Source: RMLS (OR),MLS#: 716958410
Facts & features
Interior
Bedrooms & bathrooms
- Bedrooms: 4
- Bathrooms: 4
- Full bathrooms: 3
- Partial bathrooms: 1
- Main level bathrooms: 2
Rooms
- Room types: Bedroom 4, Utility Room, Office, Bedroom 2, Bedroom 3, Dining Room, Family Room, Kitchen, Living Room, Primary Bedroom
Primary bedroom
- Features: Hardwood Floors, Double Sinks, High Ceilings, Shower, Soaking Tub, Suite, Tile Floor, Walkin Closet
- Level: Main
Bedroom 2
- Features: Hardwood Floors, High Ceilings, Shower, Suite, Tile Floor, Walkin Closet
- Level: Lower
Bedroom 3
- Features: Hardwood Floors, Bathtub With Shower, High Ceilings, Tile Floor, Walkin Closet
- Level: Lower
Bedroom 4
- Features: Hardwood Floors, Bathtub With Shower, High Ceilings, Tile Floor, Walkin Closet
- Level: Lower
Dining room
- Features: Great Room, Hardwood Floors, Sliding Doors, High Ceilings
- Level: Main
Family room
- Features: Builtin Features, Hardwood Floors, Sliding Doors, High Ceilings
- Level: Lower
Kitchen
- Features: Builtin Features, Gas Appliances, Great Room, Hardwood Floors, Island, Pantry, High Ceilings, Quartz
- Level: Main
Living room
- Features: Builtin Features, Fireplace, Great Room, Sliding Doors, High Ceilings
- Level: Main
Office
- Features: Builtin Features, Hardwood Floors, High Ceilings
- Level: Main
Heating
- Forced Air 95 Plus, Heat Pump, Fireplace(s)
Cooling
- Central Air
Appliances
- Included: Dishwasher, Disposal, Free-Standing Gas Range, Free-Standing Refrigerator, Gas Appliances, Instant Hot Water, Microwave, Plumbed For Ice Maker, Range Hood, Stainless Steel Appliance(s), Washer/Dryer, Electric Water Heater
- Laundry: Laundry Room
Features
- Ceiling Fan(s), Central Vacuum, High Ceilings, High Speed Internet, Soaking Tub, Bathtub With Shower, Walk-In Closet(s), Built-in Features, Shower, Suite, Great Room, Kitchen Island, Pantry, Quartz, Double Vanity
- Flooring: Hardwood, Heated Tile, Tile
- Doors: Sliding Doors
- Windows: Double Pane Windows, Vinyl Frames
- Basement: Daylight
- Number of fireplaces: 1
- Fireplace features: Gas
Interior area
- Total structure area: 4,081
- Total interior livable area: 4,081 sqft
Video & virtual tour
Property
Parking
- Total spaces: 3
- Parking features: Driveway, On Street, Garage Door Opener, Attached
- Attached garage spaces: 3
- Has uncovered spaces: Yes
Accessibility
- Accessibility features: Accessible Full Bath, Bathroom Cabinets, Builtin Lighting, Garage On Main, Ground Level, Main Floor Bedroom Bath, Minimal Steps, Utility Room On Main, Walkin Shower, Accessibility
Features
- Stories: 2
- Patio & porch: Covered Deck, Covered Patio, Deck, Patio
- Exterior features: Fire Pit, Yard
- Has view: Yes
- View description: Mountain(s), Territorial, Trees/Woods
Lot
- Size: 7,840.8 Square Feet
- Features: Bluff, Greenbelt, Private, Trees, SqFt 7000 to 9999
Details
- Parcel number: 986062895
Construction
Type & style
- Home type: SingleFamily
- Architectural style: Contemporary,Daylight Ranch
- Property subtype: Residential, Single Family Residence
Materials
- Cement Siding, Wood Siding
- Foundation: Concrete Perimeter, Pillar/Post/Pier
- Roof: Composition
Condition
- Approximately
- New construction: No
- Year built: 2023
Utilities & green energy
- Gas: Gas
- Sewer: Public Sewer
- Water: Public
- Utilities for property: Cable Connected
Community & HOA
Community
- Security: Entry, Fire Sprinkler System, Security Lights, Sidewalk
HOA
- Has HOA: Yes
- Amenities included: Commons, Management
- HOA fee: $101 monthly
Location
- Region: Washougal
Financial & listing details
- Price per square foot: $359/sqft
- Tax assessed value: $1,017,131
- Annual tax amount: $3,159
- Date on market: 5/28/2025
- Listing terms: Cash,Conventional,FHA,VA Loan
- Road surface type: Concrete