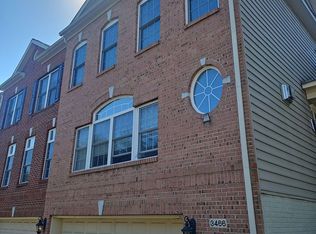Available September 1st. Newly renovated. Don't let the address deter you! This home really sits on quiet, residential Park Drive away from busy Arlington Blvd! Classic Arlington all brick colonial with 3 levels, 3 bedrooms and 2 full bathrooms in sought after Arlington Forest community. Main level features traditional living and dining rooms with refinished oak hardwoods. Family and kitchen room addition add warmth and space to the home. Unique Spanish tile floors in family room with cathedral ceilings. Enjoy NEW sleek kitchen renovation with brand new cabinetry (white), NEW quartz countertops (white), updated appliances! Family room/kitchen sliding glass doors lead to NEW composite deck off family room. Upper level features 3 bedrooms and one full bathroom with refinished oak hardwood floors! Beautifully renovated lower level spacious recreation room with recessed lighting. Mechanical room with space for storage and full size washer + dryer. Thermal windows throughout for energy efficiency. Fenced in yard. NEW composite deck. Covered front porch. Park on the street (free) or in driveway. Walk to Ballston Metro + new Lubber Run Community Center. Easy access to downtown Arlington, Amazon HQ, Alexandria/Old Town and DC. Non-smoking lease. Pets considered. Owner/Broker. Listing agent is related to owner.
House for rent
$3,700/mo
4800 Arlington Blvd, Arlington, VA 22204
3beds
2,004sqft
Price may not include required fees and charges.
Singlefamily
Available Mon Sep 1 2025
Cats, dogs OK
Central air, electric, ceiling fan
Dryer in unit laundry
Driveway parking
Natural gas, central
What's special
Brick colonialFenced in yardNew composite deckRecessed lightingCovered front porchUpdated appliancesCathedral ceilings
- 6 hours
- on Zillow |
- -- |
- -- |
Travel times
Add up to $600/yr to your down payment
Consider a first-time homebuyer savings account designed to grow your down payment with up to a 6% match & 4.15% APY.
Facts & features
Interior
Bedrooms & bathrooms
- Bedrooms: 3
- Bathrooms: 2
- Full bathrooms: 2
Rooms
- Room types: Dining Room, Family Room, Recreation Room
Heating
- Natural Gas, Central
Cooling
- Central Air, Electric, Ceiling Fan
Appliances
- Included: Dishwasher, Disposal, Dryer, Microwave, Refrigerator, Washer
- Laundry: Dryer In Unit, In Basement, In Unit, Lower Level, Washer In Unit
Features
- Ceiling Fan(s), Dining Area, Family Room Off Kitchen, Floor Plan - Traditional, Formal/Separate Dining Room, Open Floorplan, Upgraded Countertops
- Flooring: Hardwood
- Has basement: Yes
Interior area
- Total interior livable area: 2,004 sqft
Property
Parking
- Parking features: Driveway, Off Street, On Street
- Details: Contact manager
Features
- Exterior features: Contact manager
Details
- Parcel number: 21005014
Construction
Type & style
- Home type: SingleFamily
- Architectural style: Colonial
- Property subtype: SingleFamily
Condition
- Year built: 1940
Community & HOA
Location
- Region: Arlington
Financial & listing details
- Lease term: Contact For Details
Price history
| Date | Event | Price |
|---|---|---|
| 8/7/2025 | Listed for rent | $3,700+15.6%$2/sqft |
Source: Bright MLS #VAAR2062134 | ||
| 9/10/2022 | Listing removed | -- |
Source: Zillow Rental Network Premium | ||
| 9/9/2022 | Price change | $3,200-5.9%$2/sqft |
Source: Zillow Rental Network Premium #VAAR2022146 | ||
| 9/6/2022 | Price change | $3,400-5.6%$2/sqft |
Source: Zillow Rental Network Premium #VAAR2022146 | ||
| 9/5/2022 | Listed for rent | $3,600$2/sqft |
Source: Zillow Rental Network Premium #VAAR2022146 | ||
![[object Object]](https://photos.zillowstatic.com/fp/f06e5e1d209ff8424293a1f61204c74e-p_i.jpg)
