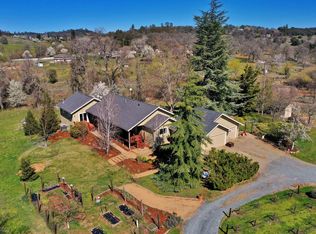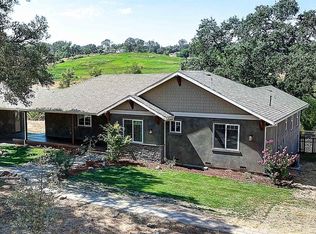Custom home, completely remodeled, from new kitchen to 3 1/2 baths. Fantastic view of the whole valley, from the deck off entire back of home. Great home for an extended family, 3 bedrooms each with a private bath and an out side entrance. Wonderful entertainment home with large pool, patio and in spa. Lower pasture goes to year round creek with summer swimming hole & trout stream. Large ponds off back patio to spot turtles & wild life. 2nd home for guest cottage or rental income, is approximately 1000 sq ft per seller. NID is connected & gravity fed from canal with up to 3 inches available per NID. Possible 3 way split with 4.6 acre zoning. Amazing potential as working ranch or vineyard. BOM because buyer didn't want to do some upgrades.
This property is off market, which means it's not currently listed for sale or rent on Zillow. This may be different from what's available on other websites or public sources.

