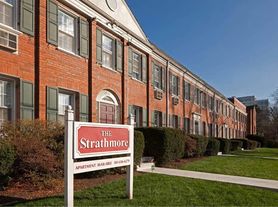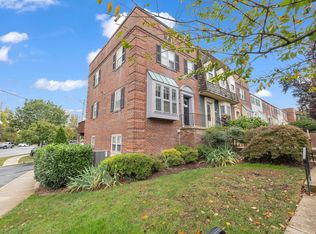Amazing location- walking distance to restaurants and cafes at Bethesda Row, close to Norwood Park, Kenwood Forest has its own private gate to access the Capital Crescent Trail, walking distance to grocery and convenience stores. Private deck- in the shade during the evenings for dinner with plenty of room for a table and chairs and a grill. Parking- reserved parking for Kenwood Forest residents, plus a guest parking pass. Box bay window in the kitchen brings character and extra seating. Fireplace- Cozy wood burning. Built-in bookshelves- Great for storage and give character to the living room. Featuring two bedrooms, two full bathrooms, one half bathroom, in-unit washer and dryer, private deck, quality appliances, granite counter tops, and Kenwood Forest resident parking. Enjoy this vibrant neighborhood, with all that Downtown Bethesda has to offer, including an enormous variety of restaurants, stores, coffee shops, and boutiques. The free circulator and the Crescent Trail are within walking distance. Close to 495, 270, the NIH, Walter Reed, Suburban Hospital, and Downtown DC.
Townhouse for rent
$3,300/mo
4800 Bradley Blvd #198, Chevy Chase, MD 20815
2beds
1,000sqft
Price may not include required fees and charges.
Townhouse
Available Mon Dec 1 2025
Cats, dogs OK
Central air, electric
Has laundry laundry
Off street parking
Electric, heat pump, fireplace
What's special
Built-in bookshelvesPrivate deckQuality appliancesIn-unit washer and dryerGranite countertops
- 25 days |
- -- |
- -- |
Travel times
Looking to buy when your lease ends?
Consider a first-time homebuyer savings account designed to grow your down payment with up to a 6% match & a competitive APY.
Facts & features
Interior
Bedrooms & bathrooms
- Bedrooms: 2
- Bathrooms: 3
- Full bathrooms: 2
- 1/2 bathrooms: 1
Rooms
- Room types: Family Room
Heating
- Electric, Heat Pump, Fireplace
Cooling
- Central Air, Electric
Appliances
- Included: Dishwasher, Disposal, Dryer, Microwave, Refrigerator, Stove, Washer
- Laundry: Has Laundry, In Unit, Upper Level
Features
- Built-in Features, Eat-in Kitchen, Exhaust Fan, Family Room Off Kitchen, Floor Plan - Traditional, Kitchen - Galley, Primary Bath(s), Upgraded Countertops, View
- Flooring: Carpet, Hardwood
- Has fireplace: Yes
Interior area
- Total interior livable area: 1,000 sqft
Property
Parking
- Parking features: Off Street, On Street
- Details: Contact manager
Features
- Exterior features: Contact manager
- Has view: Yes
- View description: City View
Details
- Parcel number: 0702223064
Construction
Type & style
- Home type: Townhouse
- Architectural style: Colonial
- Property subtype: Townhouse
Condition
- Year built: 1951
Utilities & green energy
- Utilities for property: Sewage, Water
Building
Management
- Pets allowed: Yes
Community & HOA
Location
- Region: Chevy Chase
Financial & listing details
- Lease term: Contact For Details
Price history
| Date | Event | Price |
|---|---|---|
| 11/7/2025 | Price change | $3,300-5.7%$3/sqft |
Source: Bright MLS #MDMC2204918 | ||
| 10/20/2025 | Listed for rent | $3,500+18.6%$4/sqft |
Source: Bright MLS #MDMC2204918 | ||
| 9/2/2022 | Listing removed | -- |
Source: Zillow Rental Manager | ||
| 8/26/2022 | Price change | $2,950-1.7%$3/sqft |
Source: Zillow Rental Manager | ||
| 8/7/2022 | Listed for rent | $3,000+7.1%$3/sqft |
Source: Zillow Rental Manager | ||

