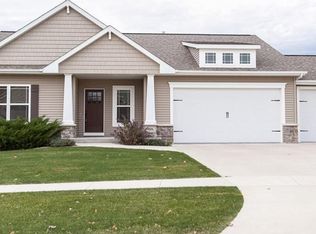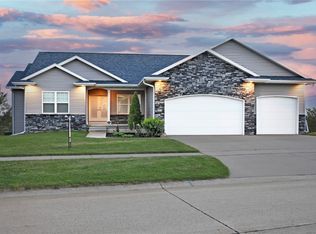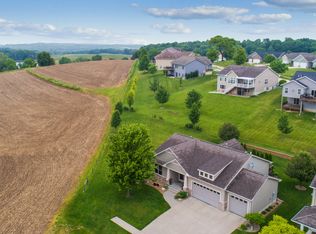Gorgeous home on a premium lot with peaceful views of the Iowa countryside. Zero entry, ADA compliant, new roof and siding! Entering from the garage you'll find a large laundry room with drop zone, sink, & office area. Beautiful maple kitchen with lots of cabinets, large pantry and undercabinet lighting. Scraped hickory flooring, spacious living area with arches and columns, large bedrooms with plenty of closet space. One bedroom has another office area and the master suite has a walk in tile shower. The walkout lower level has a nice sized family room with a kitchenette, fireplace, 2 additional large bedrooms, a spacious full bath, and an extra room for a gym/workout area. Other extras with this beautiful home include central vac, reverse osmosis, 2 level zone HVAC, irrigation system, and a heated garage with the 3rd stall being 31 ft deep. There's also a drive under storage area in back of the home. Call to see today!
This property is off market, which means it's not currently listed for sale or rent on Zillow. This may be different from what's available on other websites or public sources.



