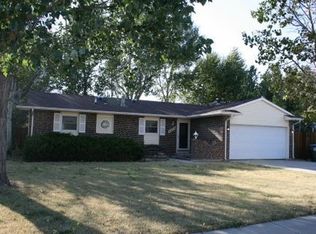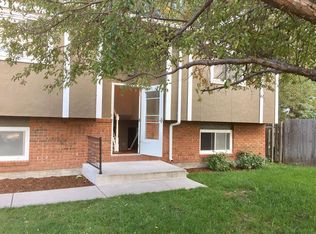Sold on 07/14/25
Price Unknown
4800 King Arthur Way, Cheyenne, WY 82009
3beds
1,788sqft
City Residential, Residential
Built in 1976
6,534 Square Feet Lot
$354,900 Zestimate®
$--/sqft
$1,933 Estimated rent
Home value
$354,900
$337,000 - $373,000
$1,933/mo
Zestimate® history
Loading...
Owner options
Explore your selling options
What's special
Well maintained bi-level with 3 bedrooms, 2 baths. Bright and generously open living spaces. Enjoy a large yard, roomy interior and a 2 car garage in the established Century West subdivision.
Zillow last checked: 8 hours ago
Listing updated: July 14, 2025 at 01:23pm
Listed by:
Jon Rogina 307-701-5444,
#1 Properties
Bought with:
Nikki Dishneau
eXp Realty, LLC
Source: Cheyenne BOR,MLS#: 97184
Facts & features
Interior
Bedrooms & bathrooms
- Bedrooms: 3
- Bathrooms: 2
- Full bathrooms: 1
- 3/4 bathrooms: 1
Primary bedroom
- Level: Upper
- Area: 154
- Dimensions: 11 x 14
Bedroom 2
- Level: Lower
- Area: 100
- Dimensions: 10 x 10
Bedroom 3
- Level: Lower
- Area: 154
- Dimensions: 11 x 14
Bathroom 1
- Features: Full
- Level: Upper
Bathroom 2
- Features: Full
- Level: Lower
Dining room
- Level: Upper
- Area: 80
- Dimensions: 8 x 10
Family room
- Level: Lower
- Area: 276
- Dimensions: 12 x 23
Kitchen
- Level: Upper
- Area: 80
- Dimensions: 8 x 10
Living room
- Level: Upper
- Area: 210
- Dimensions: 14 x 15
Heating
- Forced Air, Natural Gas
Appliances
- Included: Dishwasher, Disposal, Range, Refrigerator
- Laundry: Lower Level
Features
- Eat-in Kitchen
- Windows: Bay Window(s)
- Has basement: Yes
- Has fireplace: No
- Fireplace features: None
Interior area
- Total structure area: 1,788
- Total interior livable area: 1,788 sqft
- Finished area above ground: 924
Property
Parking
- Total spaces: 2
- Parking features: 2 Car Attached
- Attached garage spaces: 2
Accessibility
- Accessibility features: None
Features
- Levels: Bi-Level
- Patio & porch: Deck, Patio
- Fencing: Back Yard
Lot
- Size: 6,534 sqft
- Dimensions: 8000
Details
- Additional structures: Other
- Parcel number: 14662131700400
- Special conditions: None of the Above
Construction
Type & style
- Home type: SingleFamily
- Property subtype: City Residential, Residential
Materials
- Brick, Wood/Hardboard
- Foundation: Basement
- Roof: Composition/Asphalt
Condition
- New construction: No
- Year built: 1976
Utilities & green energy
- Electric: Black Hills Energy
- Gas: Black Hills Energy
- Sewer: City Sewer
- Water: Public
Community & neighborhood
Location
- Region: Cheyenne
- Subdivision: Century West
Other
Other facts
- Listing agreement: N
- Listing terms: Cash,Conventional,FHA,VA Loan
Price history
| Date | Event | Price |
|---|---|---|
| 7/14/2025 | Sold | -- |
Source: | ||
| 6/1/2025 | Pending sale | $385,000$215/sqft |
Source: | ||
| 5/20/2025 | Listed for sale | $385,000+63.8%$215/sqft |
Source: | ||
| 3/7/2021 | Listing removed | -- |
Source: Owner | ||
| 3/8/2018 | Listing removed | $235,000$131/sqft |
Source: Owner | ||
Public tax history
| Year | Property taxes | Tax assessment |
|---|---|---|
| 2024 | $2,019 +1% | $28,550 +1% |
| 2023 | $1,999 +5.8% | $28,265 +8% |
| 2022 | $1,889 +11.8% | $26,174 +12% |
Find assessor info on the county website
Neighborhood: 82009
Nearby schools
GreatSchools rating
- 7/10Anderson Elementary SchoolGrades: PK-4Distance: 0.6 mi
- 3/10Carey Junior High SchoolGrades: 7-8Distance: 1.2 mi
- 4/10East High SchoolGrades: 9-12Distance: 1.1 mi

