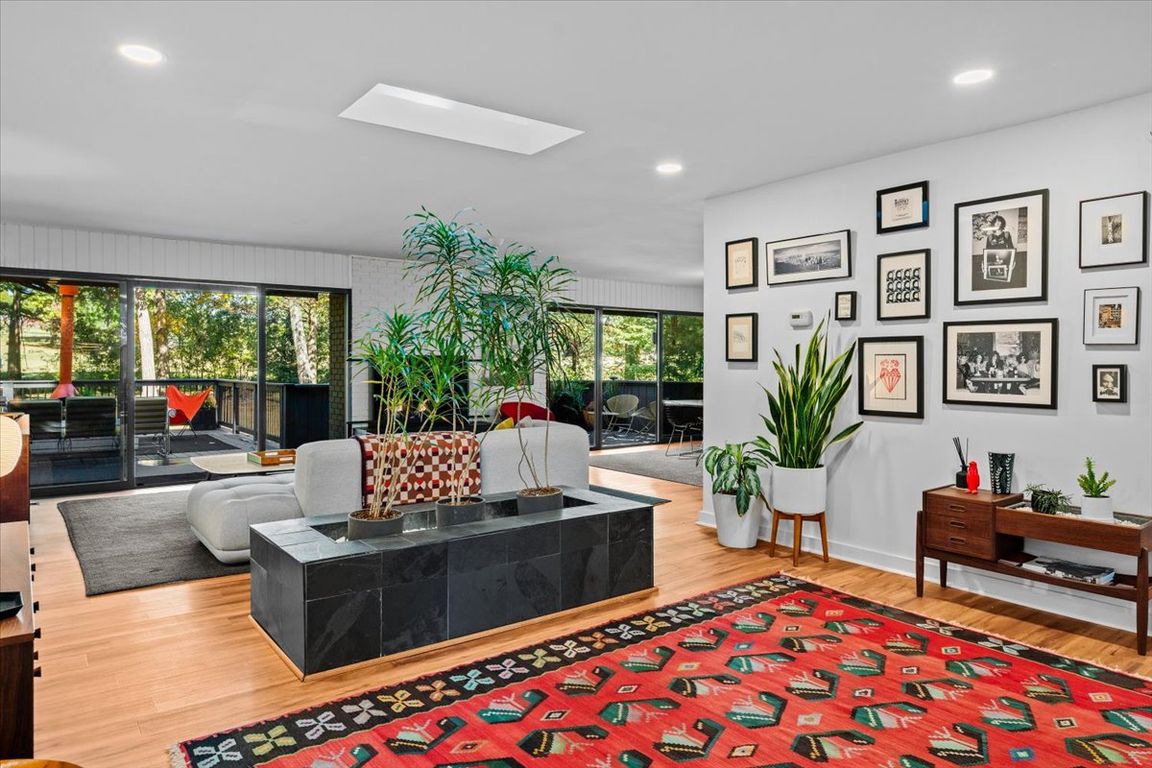Open: Sat 2pm-4pm

For sale
$549,900
3beds
3,177sqft
4800 Oakcliffe Rd, Greensboro, NC 27406
3beds
3,177sqft
Stick/site built, residential, single family residence
Built in 1969
1.67 Acres
2 Garage spaces
What's special
Multiple fireplacesGeometric linesExpansive kitchenExpansive deckNewly updated california closetSeamless integration with natureDouble lot
Mid-century modern design at its finest! Exquisite 3 bedroom home, complete with basement, showcases geometric lines, open spaces, and expansive glass panes that foster a seamless integration with nature, promoting a lifestyle of well-being. Mid-century style is epitomized by sleek, sophisticated, and functional elements that add vibrant character to the residence. ...
- 1 day |
- 726 |
- 56 |
Source: Triad MLS,MLS#: 1198939 Originating MLS: Greensboro
Originating MLS: Greensboro
Travel times
Living Room
Kitchen
Primary Bedroom
Zillow last checked: 7 hours ago
Listing updated: October 24, 2025 at 08:47am
Listed by:
Maureena Shepherd 336-740-0727,
Howard Hanna Allen Tate Oak Ridge - Highway 68 N
Source: Triad MLS,MLS#: 1198939 Originating MLS: Greensboro
Originating MLS: Greensboro
Facts & features
Interior
Bedrooms & bathrooms
- Bedrooms: 3
- Bathrooms: 3
- Full bathrooms: 2
- 1/2 bathrooms: 1
- Main level bathrooms: 3
Primary bedroom
- Level: Main
- Dimensions: 13.92 x 13.42
Bedroom 2
- Level: Main
- Dimensions: 12.17 x 11.33
Bedroom 3
- Level: Main
- Dimensions: 16.67 x 10
Dining room
- Level: Main
- Dimensions: 13.75 x 11
Entry
- Level: Main
- Dimensions: 7.75 x 6.5
Great room
- Level: Main
- Dimensions: 20 x 13.75
Kitchen
- Level: Main
- Dimensions: 13.17 x 11.5
Living room
- Level: Main
- Dimensions: 18.33 x 14.83
Office
- Level: Lower
- Dimensions: 22.58 x 9.58
Recreation room
- Level: Lower
- Dimensions: 20.33 x 17.67
Other
- Level: Main
- Dimensions: 14.67 x 8
Other
- Level: Main
- Dimensions: 8.25 x 4.75
Heating
- Forced Air, Natural Gas
Cooling
- Central Air
Appliances
- Included: Dishwasher, Free-Standing Range, Electric Water Heater
- Laundry: Dryer Connection, Main Level, Washer Hookup
Features
- Great Room, Dead Bolt(s)
- Flooring: Carpet, See Remarks, Tile, Vinyl
- Basement: Partially Finished, Basement
- Number of fireplaces: 2
- Fireplace features: Double Sided, Great Room, Kitchen
Interior area
- Total structure area: 3,470
- Total interior livable area: 3,177 sqft
- Finished area above ground: 2,359
- Finished area below ground: 818
Video & virtual tour
Property
Parking
- Total spaces: 2
- Parking features: Carport, Driveway, Detached Carport
- Garage spaces: 2
- Has carport: Yes
- Has uncovered spaces: Yes
Features
- Levels: One
- Stories: 1
- Patio & porch: Porch
- Exterior features: Garden
- Pool features: None
Lot
- Size: 1.67 Acres
- Dimensions: 183 x 244 x 253 x 397
- Features: On Golf Course
Details
- Parcel number: 0124900
- Zoning: RS40
- Special conditions: Owner Sale
Construction
Type & style
- Home type: SingleFamily
- Property subtype: Stick/Site Built, Residential, Single Family Residence
Materials
- Brick, Wood Siding
Condition
- Year built: 1969
Utilities & green energy
- Sewer: Public Sewer
- Water: Public
Community & HOA
Community
- Subdivision: Forest Oaks
HOA
- Has HOA: No
Location
- Region: Greensboro
Financial & listing details
- Tax assessed value: $374,900
- Annual tax amount: $3,524
- Date on market: 10/24/2025
- Listing agreement: Exclusive Right To Sell