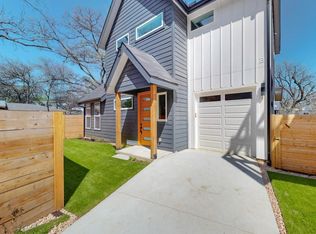Main Level (Level 1): - A bright and open living space perfect for gatherings. - Modern kitchen with ample counter space and a dedicated pantry. - A versatile study room, perfect for working from home. - Convenient full bathroom. - Access to the back patio, ideal for outdoor relaxation. - Single-car garage for secure parking and storage. Second Level (Level 2): - Three well-appointed bedrooms, each with a closet. - A private primary suite with en-suite bathroom. - An additional shared bathroom for guests or family. - A dedicated laundry room for added convenience. Third Level (Level 3): - One master bedroom with closet. - A private bathroom. - A flexible bonus room that can serve as a media room, guest suite, or accommodate multiple beds. Additional Features: - Ample storage throughout, including pantry and extra storage space. - Side covered patio along with a backyard for enjoying Austin's beautiful weather. Prime Location: Located just 4 miles (about a 10-minute drive) from both Downtown Austin and the University of Texas, this home provides access to the city's vibrant dining, cultural, and business hubs. Nearby highlights include Springdale General an innovative business park featuring stylish coffee shops, brunch spots, and creative workspaces just a 2-minute drive or a 10-minute walk away. Also close by is Lift ATX Gym, only a 2-minute drive or a 15-minute walk, along with a wide variety of recreation and entertainment options that make this location both convenient and exciting. This home combines modern living with an unbeatable location, making it an excellent choice for anyone seeking convenience and style in East Austin.
This property is off market, which means it's not currently listed for sale or rent on Zillow. This may be different from what's available on other websites or public sources.
