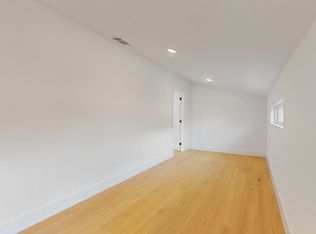This beautifully designed residence offers comfort, flexibility, and convenience all just minutes from the heart of Austin. With a smart two-level layout, it's perfect for both everyday living and entertaining. Main Level (Level 1) Bright, open shared living space ideal for gatherings. Modern kitchen with ample counter space and a dedicated pantry. Half bathroom for guests. Access to a private balcony, great for morning coffee or evening relaxation. Single-car garage for secure parking and storage. Second Level (Level 2) Two spacious bedrooms, each with its own walk-in closet. One with a balcony overlooking the backyard and creek. Two private bathrooms for maximum comfort and privacy. Additional Features Pantry for extra storage. Modern finishes throughout. Designed to balance privacy and shared living with ease. Prime Location: Located just 4 miles (about a 10-minute drive) from both Downtown Austin and the University of Texas, this home provides exceptional access to the city's vibrant dining, cultural, and business hubs. Nearby highlights include Springdale General an innovative business park featuring stylish coffee shops, brunch spots, and creative workspaces just a 2-minute drive or a 10-minute walk away. Also close by is Lift ATX Gym, only a 2-minute drive or a 15-minute walk, along with a wide variety of recreation and entertainment options that make this location both convenient and exciting. This home combines modern living with an unbeatable location, making it an excellent choice for anyone seeking convenience and style in East Austin.
This property is off market, which means it's not currently listed for sale or rent on Zillow. This may be different from what's available on other websites or public sources.
