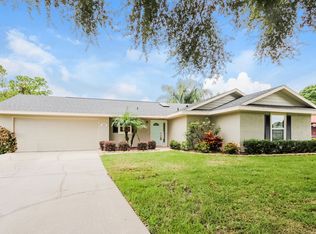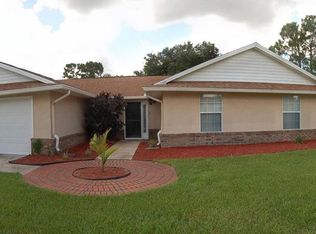Sold for $357,500
$357,500
4800 Reginald Rd, Orlando, FL 32829
3beds
1,225sqft
Single Family Residence
Built in 1986
9,230 Square Feet Lot
$354,900 Zestimate®
$292/sqft
$2,221 Estimated rent
Home value
$354,900
$327,000 - $387,000
$2,221/mo
Zestimate® history
Loading...
Owner options
Explore your selling options
What's special
One or more photo(s) has been virtually staged. Freshly updated inside and out! This home features exterior and full interior paint, new LVP flooring, plush carpet, sleek quartz counters, and a new sliding door. Major upgrades include a brand-new roof, HVAC system, and water heater—move-in ready with modern style and lasting comfort.
Zillow last checked: 8 hours ago
Listing updated: October 16, 2025 at 04:05pm
Listing Provided by:
Rob Jones 844-448-0749,
OFFERPAD BROKERAGE FL, LLC 813-534-6326
Bought with:
Christine Smith, 3461179
REAL BROKER, LLC
Source: Stellar MLS,MLS#: TB8427614 Originating MLS: Suncoast Tampa
Originating MLS: Suncoast Tampa

Facts & features
Interior
Bedrooms & bathrooms
- Bedrooms: 3
- Bathrooms: 2
- Full bathrooms: 2
Primary bedroom
- Features: Built-in Closet
- Level: First
- Area: 160 Square Feet
- Dimensions: 16x10
Kitchen
- Features: Pantry
- Level: First
- Area: 110 Square Feet
- Dimensions: 11x10
Living room
- Level: First
- Area: 286 Square Feet
- Dimensions: 22x13
Heating
- Central, Electric
Cooling
- Central Air
Appliances
- Included: Dishwasher, Disposal, Microwave, Range
- Laundry: In Garage
Features
- Eating Space In Kitchen, High Ceilings, Living Room/Dining Room Combo, Primary Bedroom Main Floor, Split Bedroom, Stone Counters, Vaulted Ceiling(s), Walk-In Closet(s)
- Flooring: Carpet, Luxury Vinyl
- Has fireplace: No
Interior area
- Total structure area: 1,225
- Total interior livable area: 1,225 sqft
Property
Parking
- Total spaces: 2
- Parking features: Garage - Attached
- Attached garage spaces: 2
Features
- Levels: One
- Stories: 1
- Patio & porch: Covered, Patio, Porch, Rear Porch, Screened
- Exterior features: Lighting, Sidewalk
- Fencing: Fenced
Lot
- Size: 9,230 sqft
- Features: Corner Lot, City Lot, Level
Details
- Additional structures: Workshop
- Parcel number: 132330129600040
- Zoning: R-1A
- Special conditions: None
Construction
Type & style
- Home type: SingleFamily
- Property subtype: Single Family Residence
Materials
- Block, Stucco
- Foundation: Slab
- Roof: Shingle
Condition
- New construction: No
- Year built: 1986
Utilities & green energy
- Sewer: Public Sewer
- Water: Public
- Utilities for property: BB/HS Internet Available, Cable Available, Electricity Connected, Public
Community & neighborhood
Location
- Region: Orlando
- Subdivision: CHICKASAW OAKS PH 3
HOA & financial
HOA
- Has HOA: Yes
- HOA fee: $19 monthly
- Amenities included: Optional Additional Fees
- Association name: Chickasaw Oaks Phase 3 Homeowners Association, Inc
Other fees
- Pet fee: $0 monthly
Other financial information
- Total actual rent: 0
Other
Other facts
- Listing terms: Cash,Conventional,FHA,VA Loan
- Ownership: Fee Simple
- Road surface type: Paved, Asphalt
Price history
| Date | Event | Price |
|---|---|---|
| 10/16/2025 | Sold | $357,500-5.9%$292/sqft |
Source: | ||
| 9/17/2025 | Pending sale | $379,900$310/sqft |
Source: | ||
| 9/14/2025 | Listed for sale | $379,900$310/sqft |
Source: | ||
| 9/12/2025 | Listing removed | $379,900$310/sqft |
Source: | ||
| 8/14/2025 | Price change | $379,900-2.6%$310/sqft |
Source: | ||
Public tax history
| Year | Property taxes | Tax assessment |
|---|---|---|
| 2024 | $1,605 +7.6% | $111,125 +3% |
| 2023 | $1,491 +6.1% | $107,888 +3% |
| 2022 | $1,405 +2.6% | $104,746 +3% |
Find assessor info on the county website
Neighborhood: 32829
Nearby schools
GreatSchools rating
- 8/10Hidden Oaks Elementary SchoolGrades: PK-5Distance: 0.3 mi
- 4/10Odyssey Middle SchoolGrades: 6-8Distance: 0.9 mi
- 3/10Colonial High SchoolGrades: 9-12Distance: 5.2 mi
Get a cash offer in 3 minutes
Find out how much your home could sell for in as little as 3 minutes with a no-obligation cash offer.
Estimated market value$354,900
Get a cash offer in 3 minutes
Find out how much your home could sell for in as little as 3 minutes with a no-obligation cash offer.
Estimated market value
$354,900

