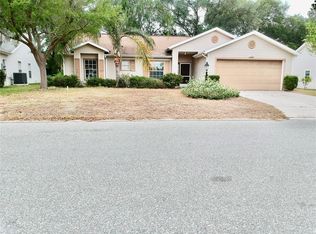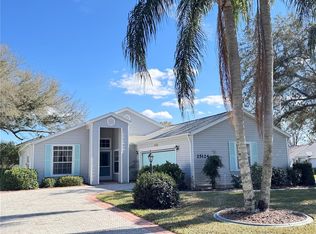Sold for $251,000
$251,000
4800 Tara View Rd, Leesburg, FL 34748
2beds
1,528sqft
Single Family Residence
Built in 1993
8,748 Square Feet Lot
$248,600 Zestimate®
$164/sqft
$1,914 Estimated rent
Home value
$248,600
$231,000 - $268,000
$1,914/mo
Zestimate® history
Loading...
Owner options
Explore your selling options
What's special
As soon as you walk into this beautiful, meticulously cared for 2 bedroom 2 bath home with office/den you will appreciate the light and bright living room with a wall of sliding doors leading to the oversized 24x9 lanai to bring the inside and outside together, beautiful light luxury vinyl flooring through out the whole home. The kitchen is spacious with plenty of counters and cabinets have pull-out drawers for added storage convenience, under counter lighting, pantry, and indoor laundry closet . The master bedroom has a sitting area that is inviting with doors to the Lanai, the updated master bath has a walk-in shower, double sinks and a dreamy walk-in closet. This house is updated, all you have to do is move right in. Recent updates include a brand-new roof (July 2024), a new HVAC system (2015), and a new water heater (2019), New Windows in 2019. You can enter The Plantation at Leesburg through either the north or south gate which are manned 24 hours a day. Once inside you will enjoy driving around all the quaint little villages. You can enjoy going to THREE club houses and take part in as many activities as you care too. In addition there are three pools, several tennis courts, pickle ball courts, horse shoes, bocce ball, a sand volleyball court, a softball field, exercise rooms, picnic pavilion and activity center. You will fall in love with this beautifully landscaped gated community and will want to make this fantastic home yours. Make an appointment to come and visit this gorgeous home today!!!!
Zillow last checked: 8 hours ago
Listing updated: August 22, 2025 at 07:17am
Listing Provided by:
Deborah Zimmer 352-536-6530,
WATSON REALTY CORP 352-536-6530
Bought with:
Angel O'Brien, 3591099
RIGHT REALTY CONNECTION, INC.
Source: Stellar MLS,MLS#: G5098007 Originating MLS: Lake and Sumter
Originating MLS: Lake and Sumter

Facts & features
Interior
Bedrooms & bathrooms
- Bedrooms: 2
- Bathrooms: 2
- Full bathrooms: 2
Primary bedroom
- Features: En Suite Bathroom, Walk-In Closet(s)
- Level: First
- Area: 221 Square Feet
- Dimensions: 17x13
Bedroom 2
- Features: Built-in Closet
- Level: First
- Area: 144 Square Feet
- Dimensions: 12x12
Balcony porch lanai
- Level: First
- Area: 216 Square Feet
- Dimensions: 24x9
Dinette
- Level: First
- Area: 80 Square Feet
- Dimensions: 10x8
Dining room
- Level: First
- Area: 150 Square Feet
- Dimensions: 10x15
Kitchen
- Level: First
- Area: 100 Square Feet
- Dimensions: 10x10
Living room
- Level: First
- Area: 270 Square Feet
- Dimensions: 15x18
Office
- Level: First
- Area: 110 Square Feet
- Dimensions: 10x11
Heating
- Central, Electric
Cooling
- Central Air
Appliances
- Included: Dishwasher, Disposal, Electric Water Heater, Microwave, Range
- Laundry: In Kitchen
Features
- Ceiling Fan(s), Living Room/Dining Room Combo, Open Floorplan, Vaulted Ceiling(s), Walk-In Closet(s)
- Flooring: Luxury Vinyl
- Windows: Window Treatments
- Has fireplace: No
Interior area
- Total structure area: 2,144
- Total interior livable area: 1,528 sqft
Property
Parking
- Total spaces: 2
- Parking features: Garage - Attached
- Attached garage spaces: 2
Features
- Levels: One
- Stories: 1
- Exterior features: Irrigation System
Lot
- Size: 8,748 sqft
- Features: Corner Lot
- Residential vegetation: Mature Landscaping
Details
- Parcel number: 252024025000007300
- Zoning: PUD
- Special conditions: None
Construction
Type & style
- Home type: SingleFamily
- Architectural style: Ranch
- Property subtype: Single Family Residence
Materials
- Vinyl Siding, Wood Frame
- Foundation: Slab
- Roof: Shingle
Condition
- New construction: No
- Year built: 1993
Utilities & green energy
- Sewer: Public Sewer
- Water: Public
- Utilities for property: Cable Connected, Electricity Connected, Underground Utilities, Water Connected
Community & neighborhood
Community
- Community features: Association Recreation - Owned, Buyer Approval Required, Clubhouse, Deed Restrictions, Fitness Center, Gated Community - Guard, Golf Carts OK, Golf, Pool, Restaurant, Sidewalks, Tennis Court(s)
Senior living
- Senior community: Yes
Location
- Region: Leesburg
- Subdivision: PLANTATION OF LEESBURG TARA VIEW
HOA & financial
HOA
- Has HOA: Yes
- HOA fee: $165 monthly
- Amenities included: Clubhouse, Gated, Maintenance, Pool, Recreation Facilities, Security, Tennis Court(s)
- Services included: 24-Hour Guard, Community Pool, Maintenance Structure, Maintenance Grounds, Manager, Pool Maintenance, Recreational Facilities, Security
- Association name: Dennis Bard
- Association phone: 352-314-1301
Other fees
- Pet fee: $0 monthly
Other financial information
- Total actual rent: 0
Other
Other facts
- Listing terms: Cash,Conventional,FHA,VA Loan
- Ownership: Fee Simple
- Road surface type: Paved, Asphalt
Price history
| Date | Event | Price |
|---|---|---|
| 8/22/2025 | Sold | $251,000-1.6%$164/sqft |
Source: | ||
| 7/23/2025 | Pending sale | $255,000$167/sqft |
Source: | ||
| 6/30/2025 | Price change | $255,000-3.8%$167/sqft |
Source: | ||
| 6/7/2025 | Listed for sale | $265,000-1.5%$173/sqft |
Source: | ||
| 6/3/2025 | Listing removed | $268,900$176/sqft |
Source: | ||
Public tax history
| Year | Property taxes | Tax assessment |
|---|---|---|
| 2024 | $2,194 +13.4% | $149,370 +3% |
| 2023 | $1,934 +11.2% | $145,020 +3% |
| 2022 | $1,740 +3.7% | $140,800 +3% |
Find assessor info on the county website
Neighborhood: 34748
Nearby schools
GreatSchools rating
- 1/10Leesburg Elementary SchoolGrades: PK-5Distance: 6.2 mi
- 2/10Oak Park Middle SchoolGrades: 6-8Distance: 6.2 mi
- 2/10Leesburg High SchoolGrades: 9-12Distance: 6.5 mi
Get a cash offer in 3 minutes
Find out how much your home could sell for in as little as 3 minutes with a no-obligation cash offer.
Estimated market value$248,600
Get a cash offer in 3 minutes
Find out how much your home could sell for in as little as 3 minutes with a no-obligation cash offer.
Estimated market value
$248,600

